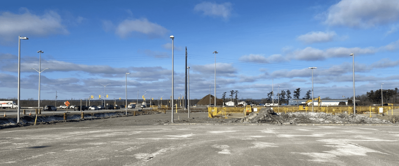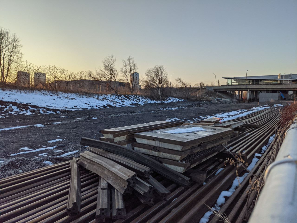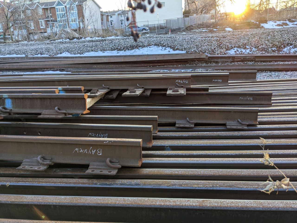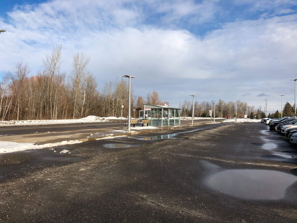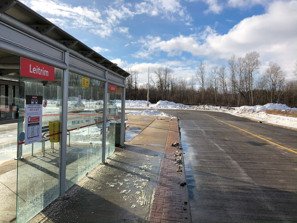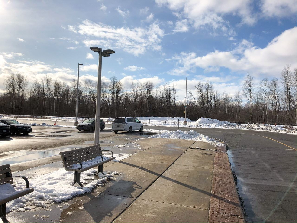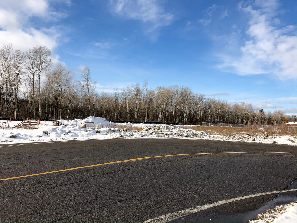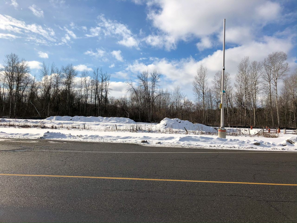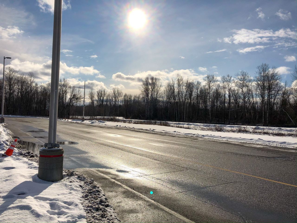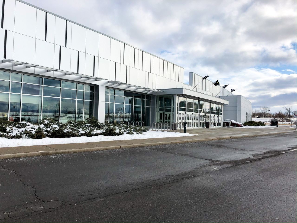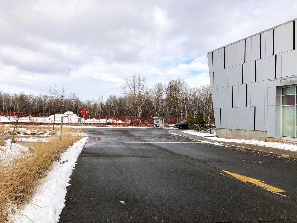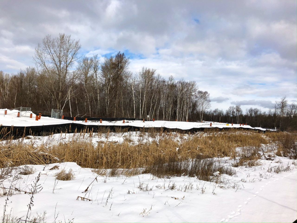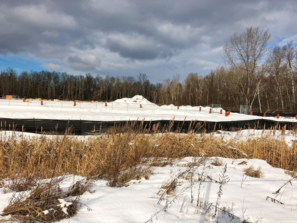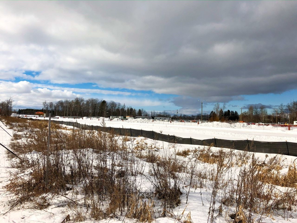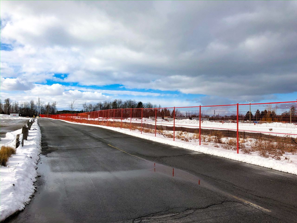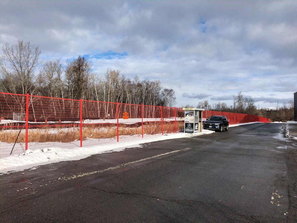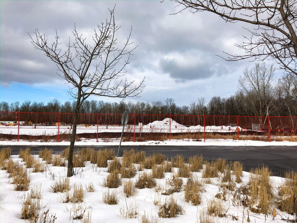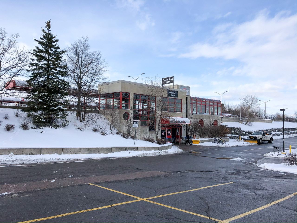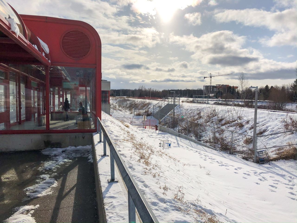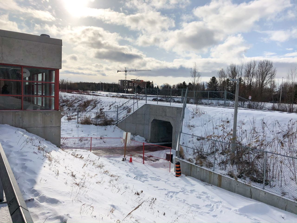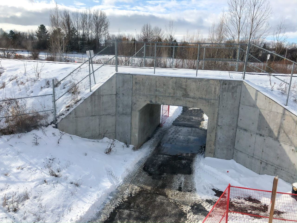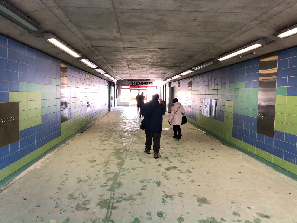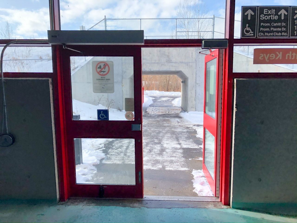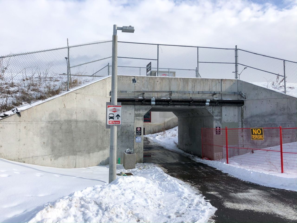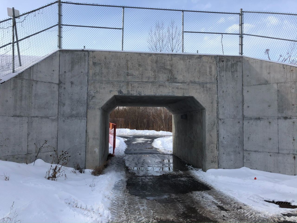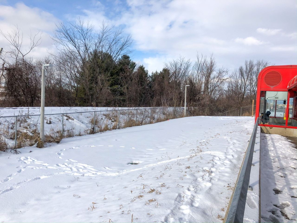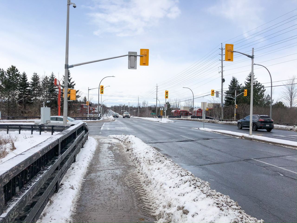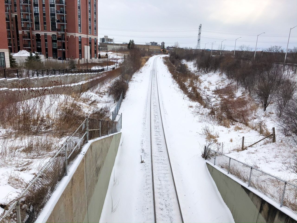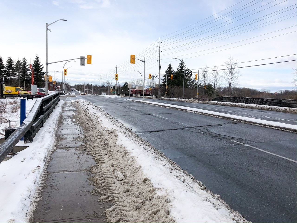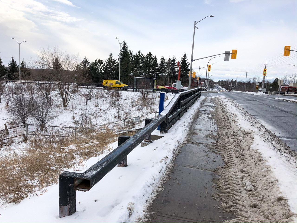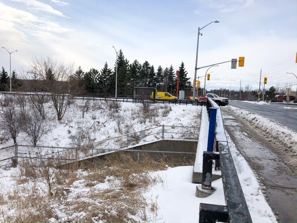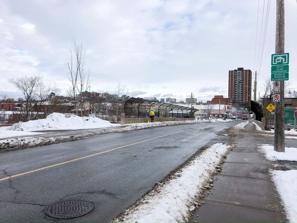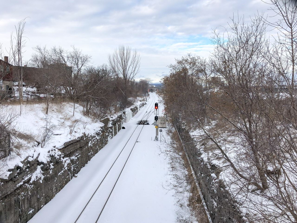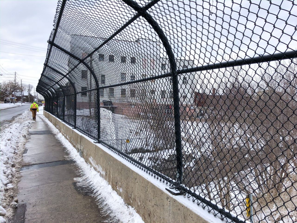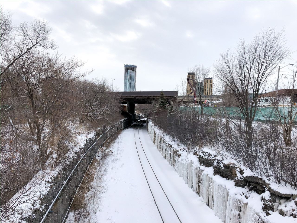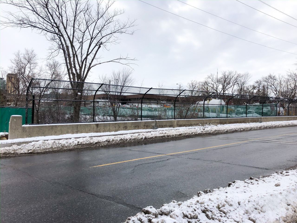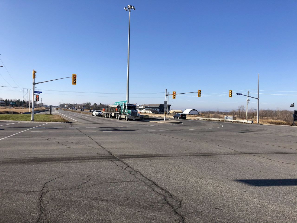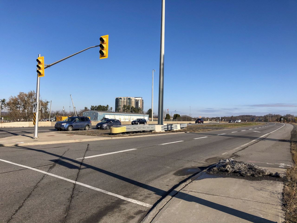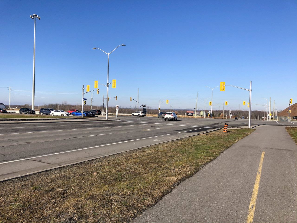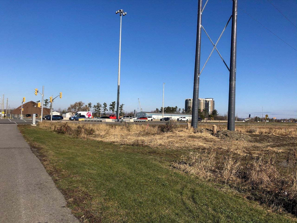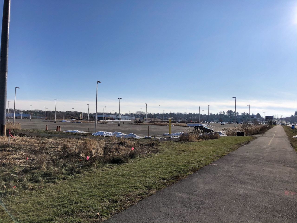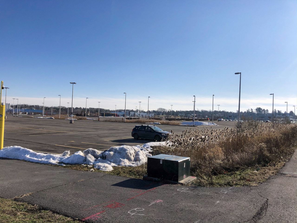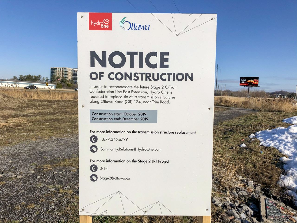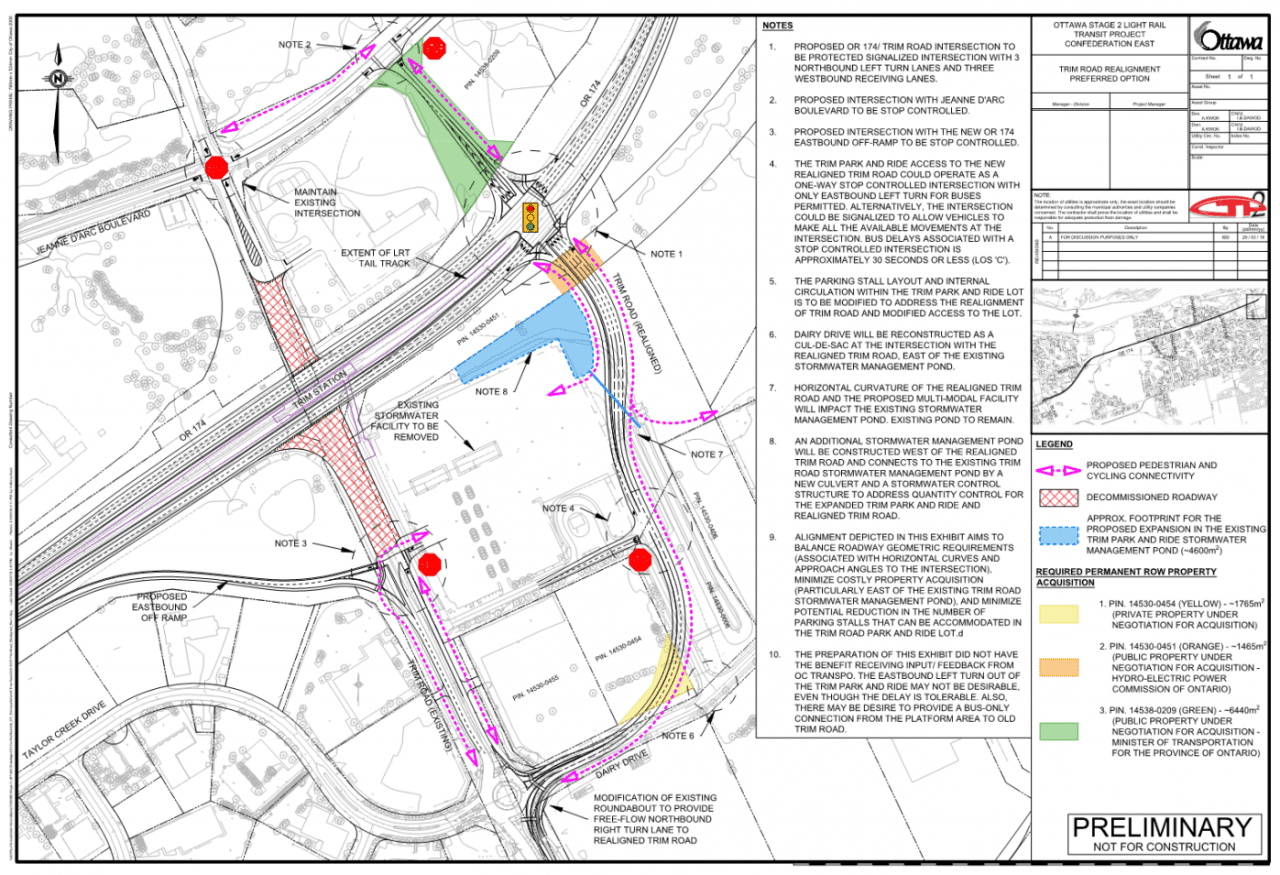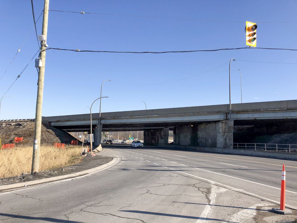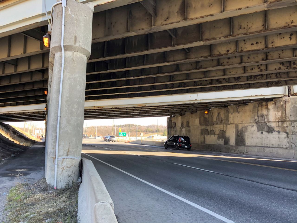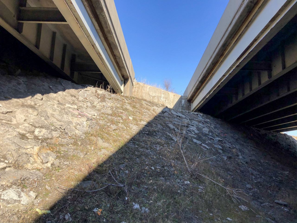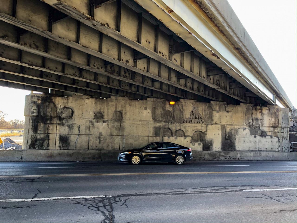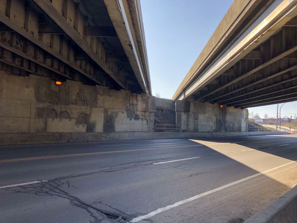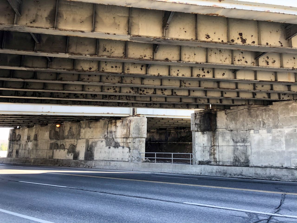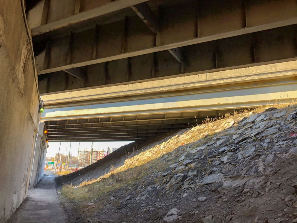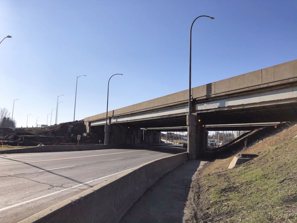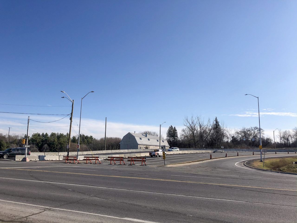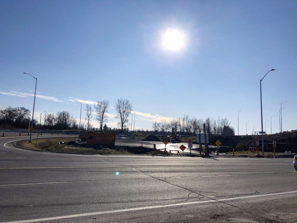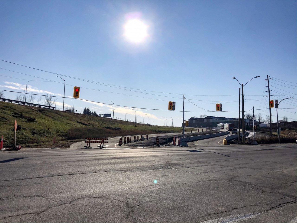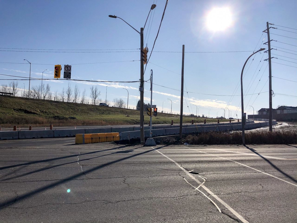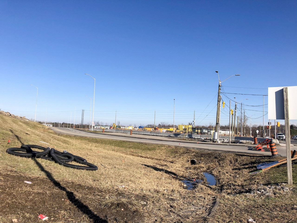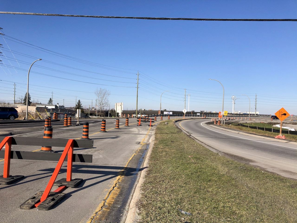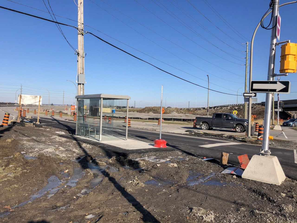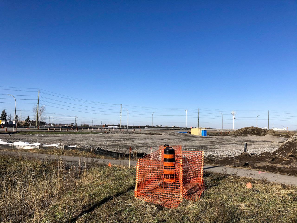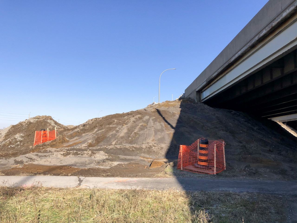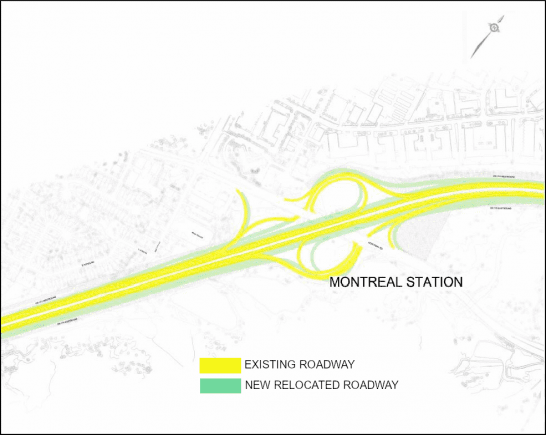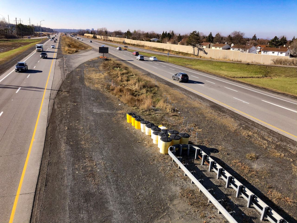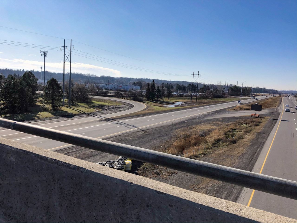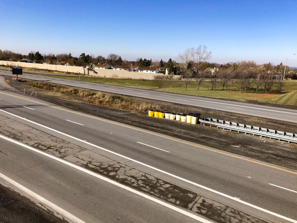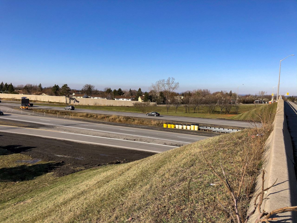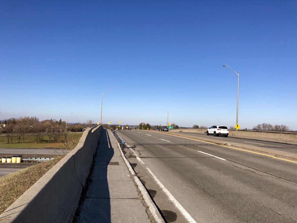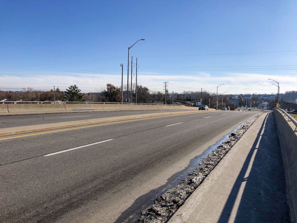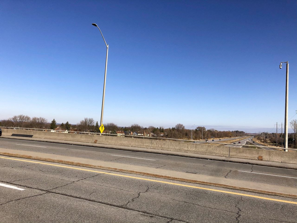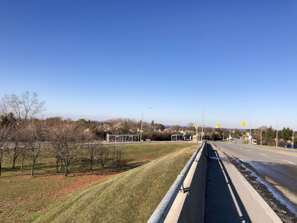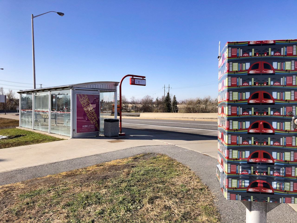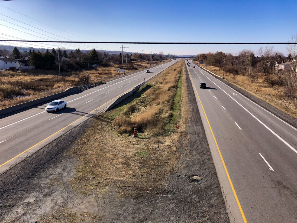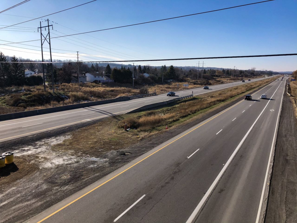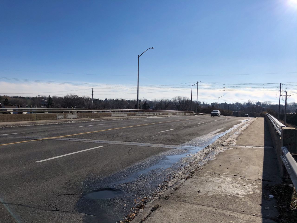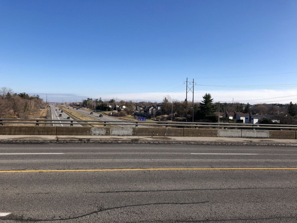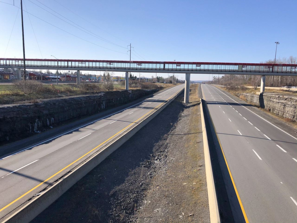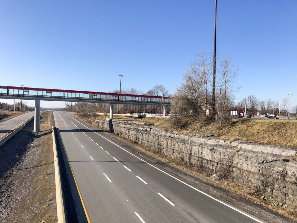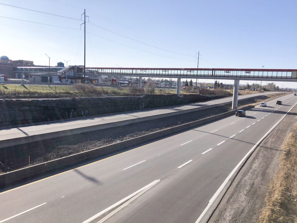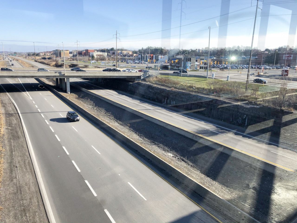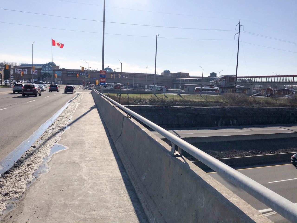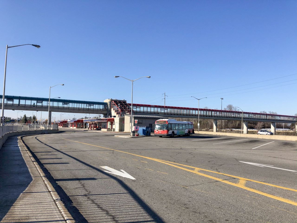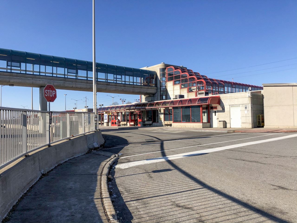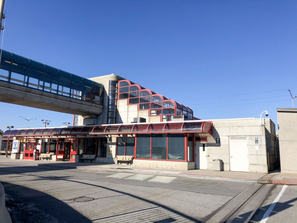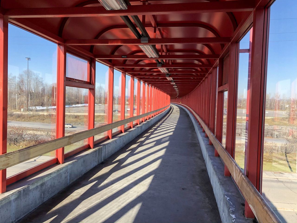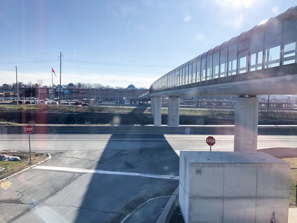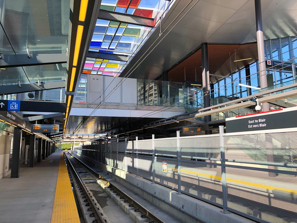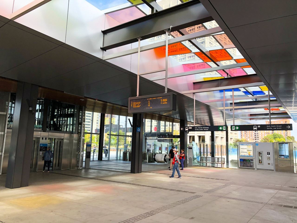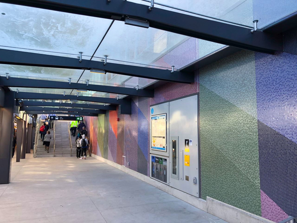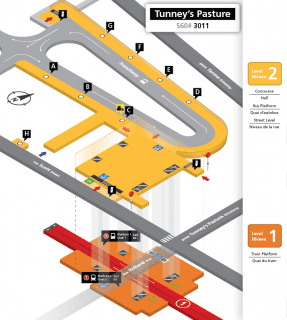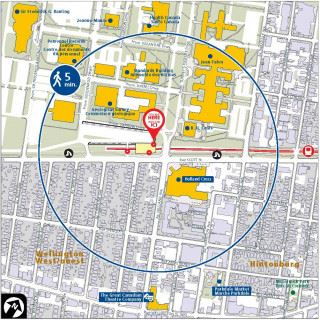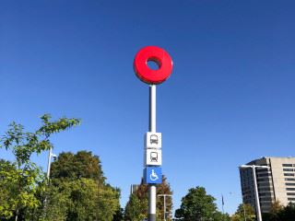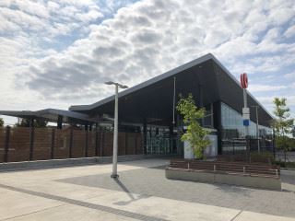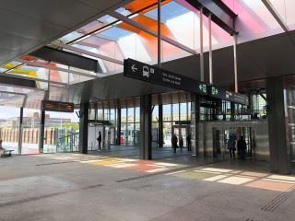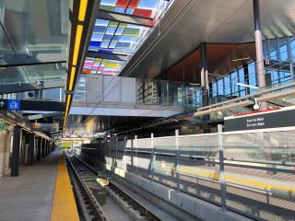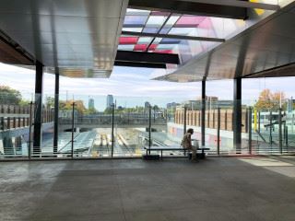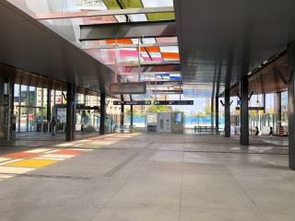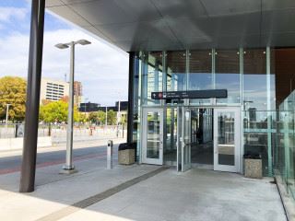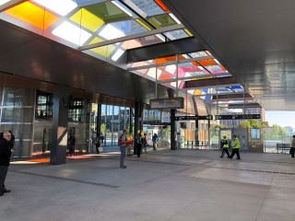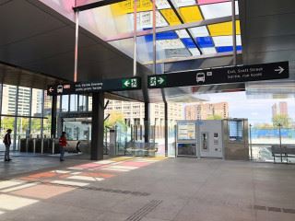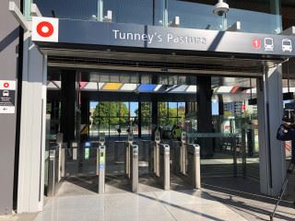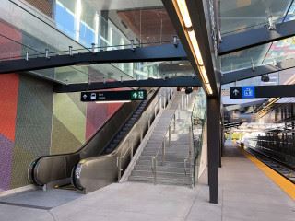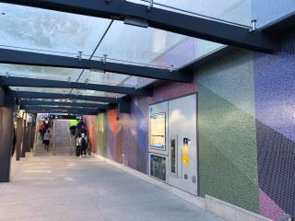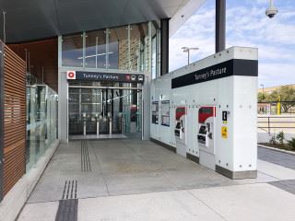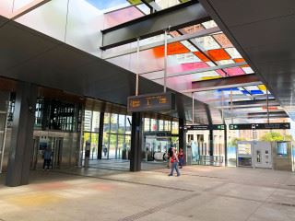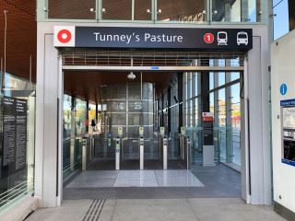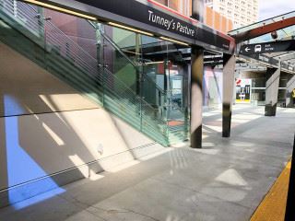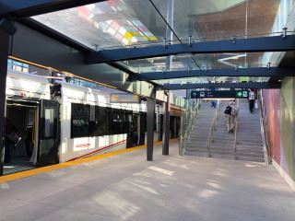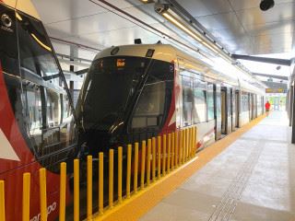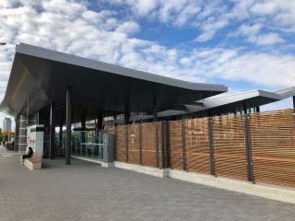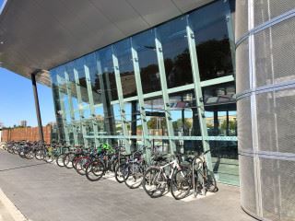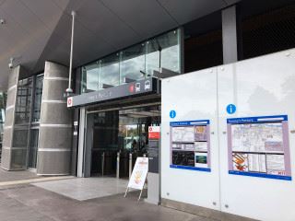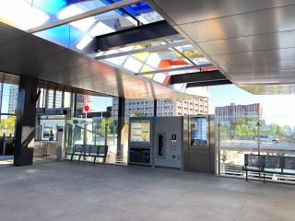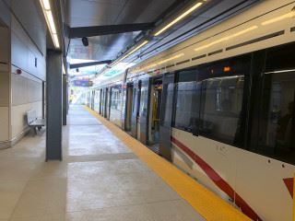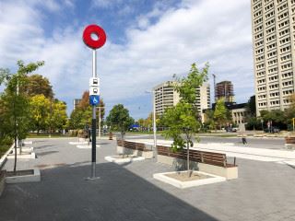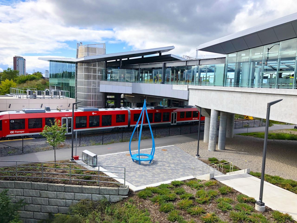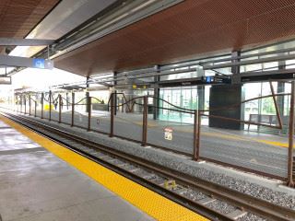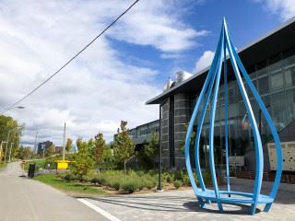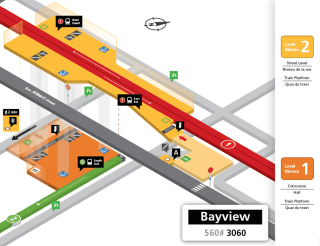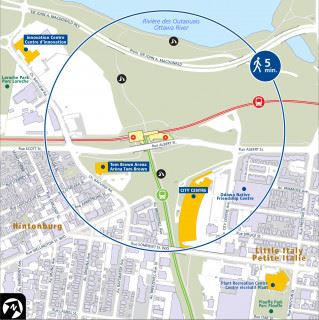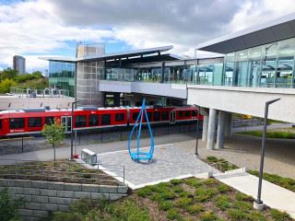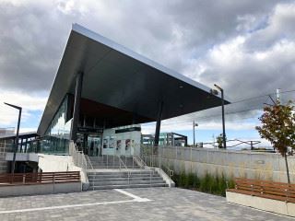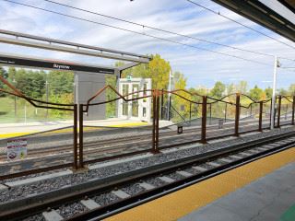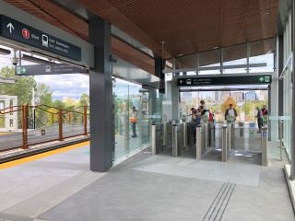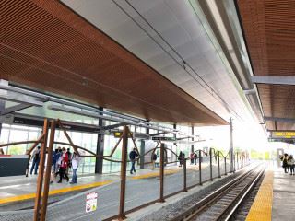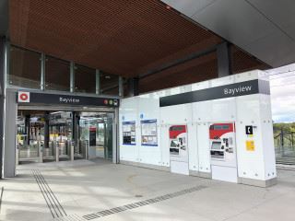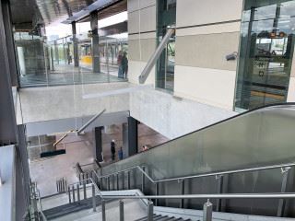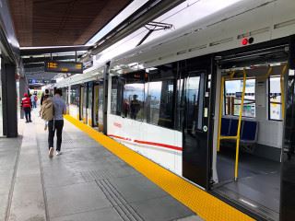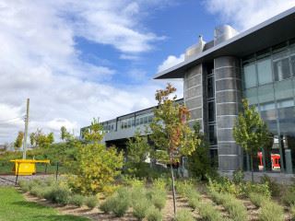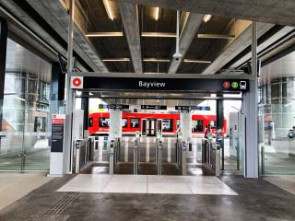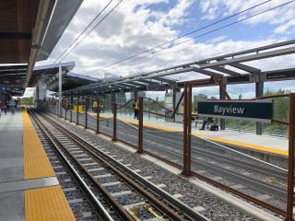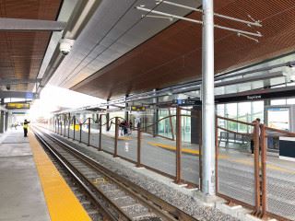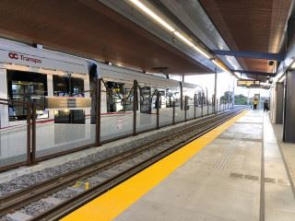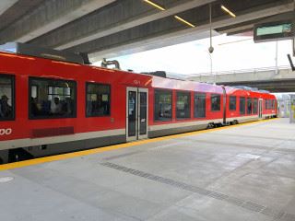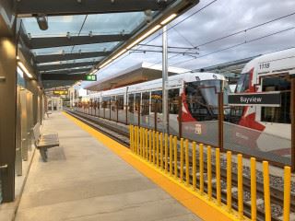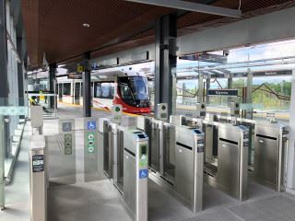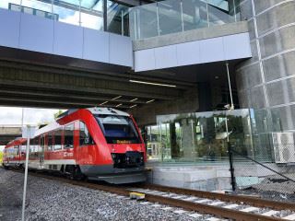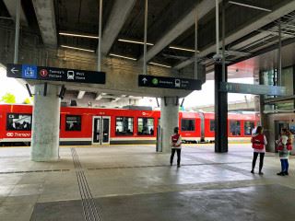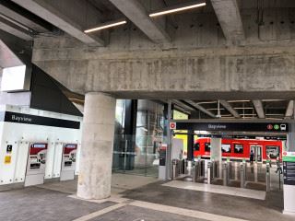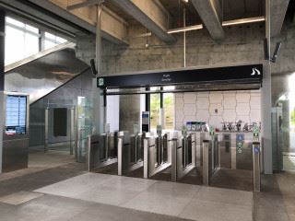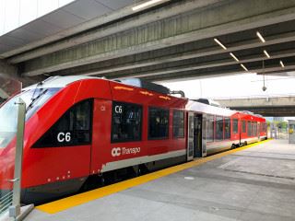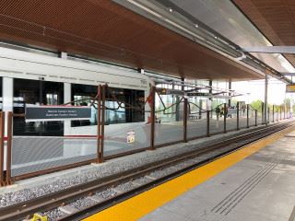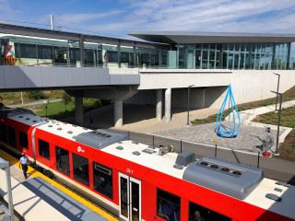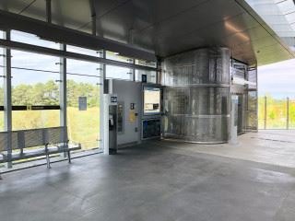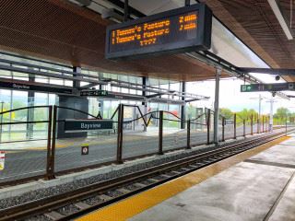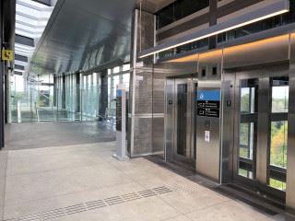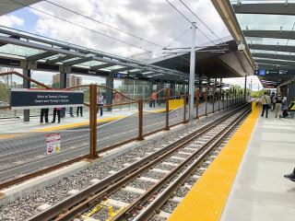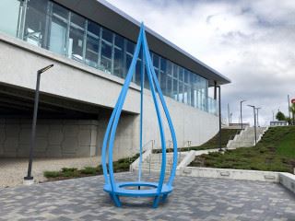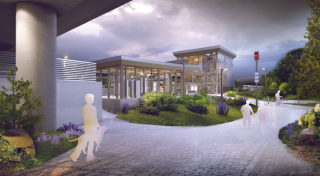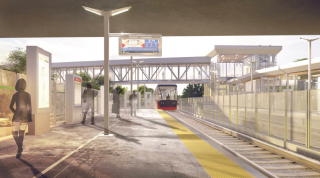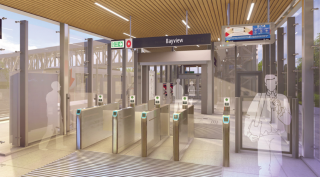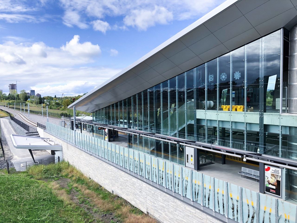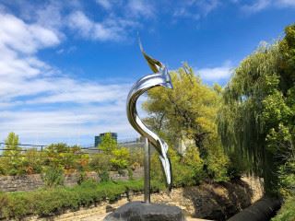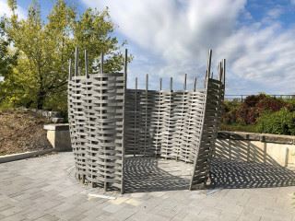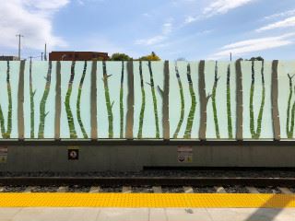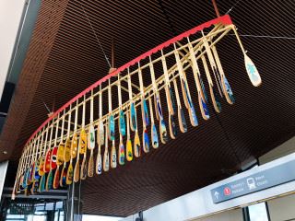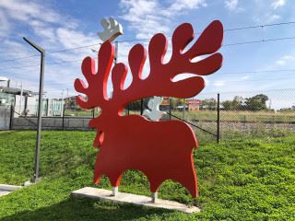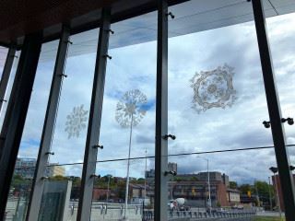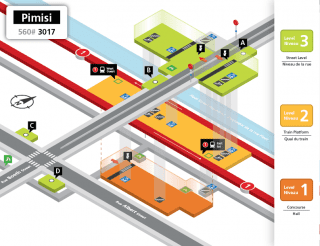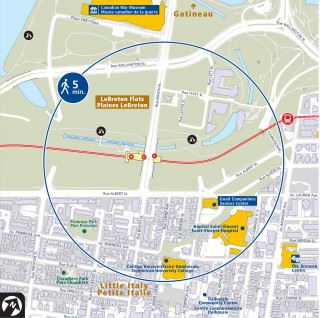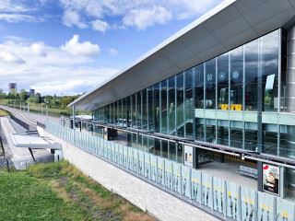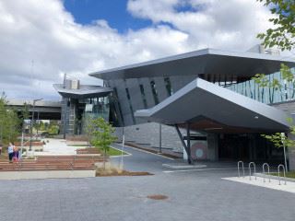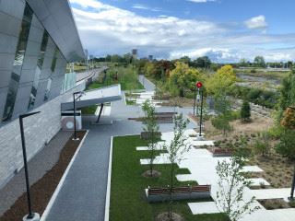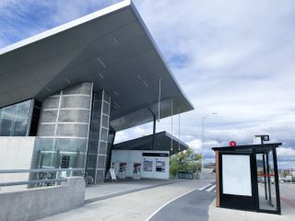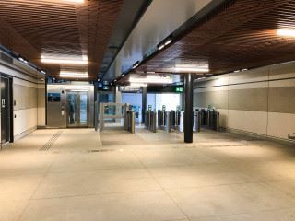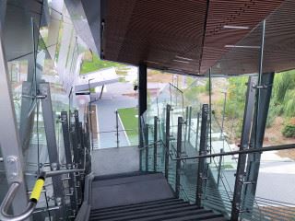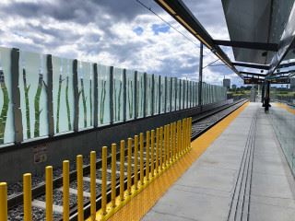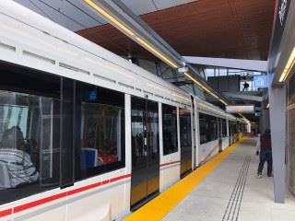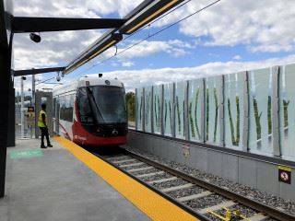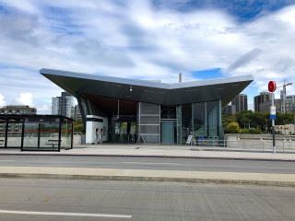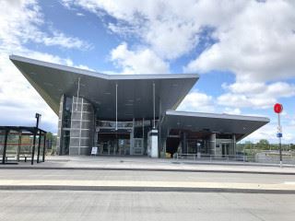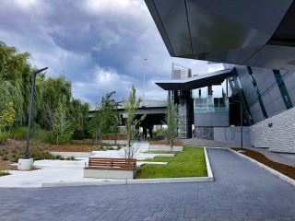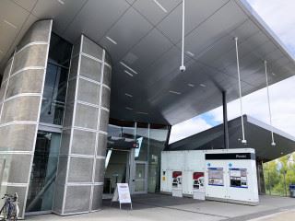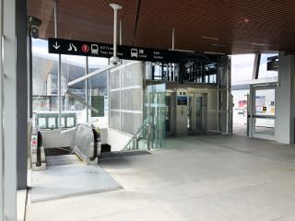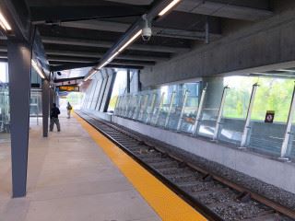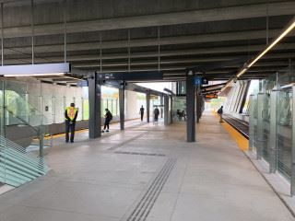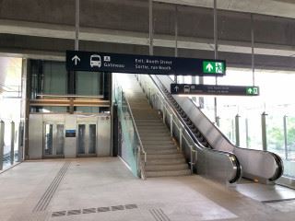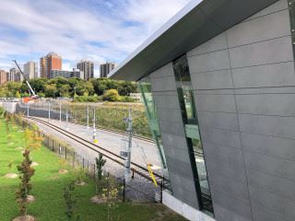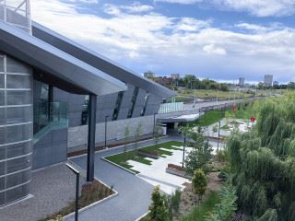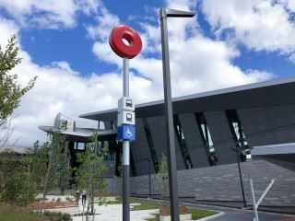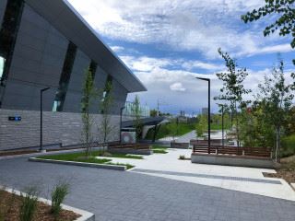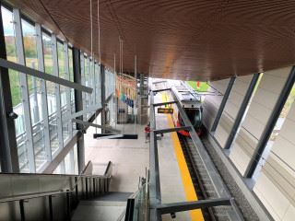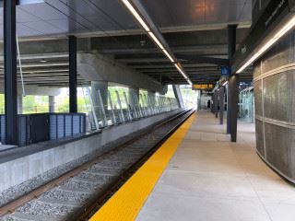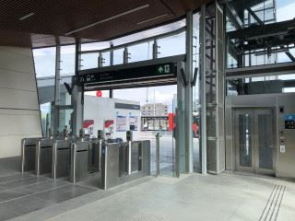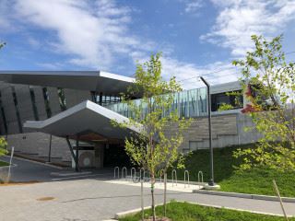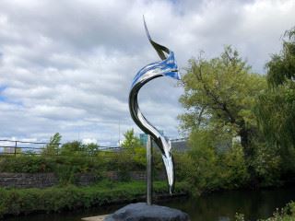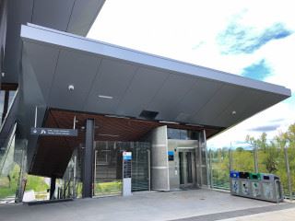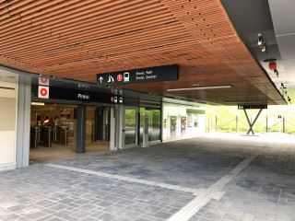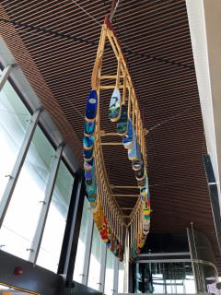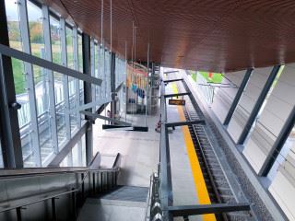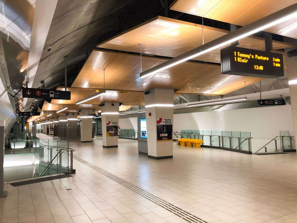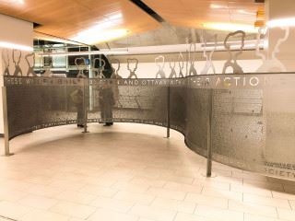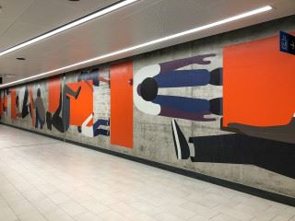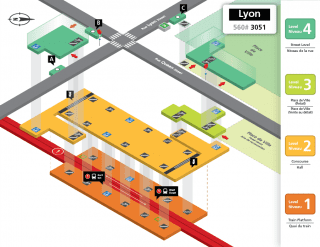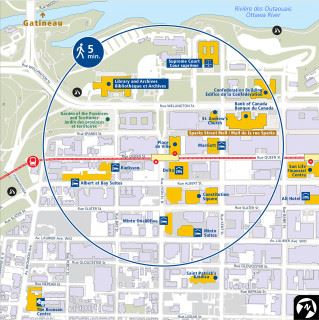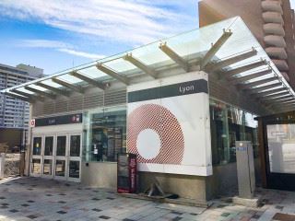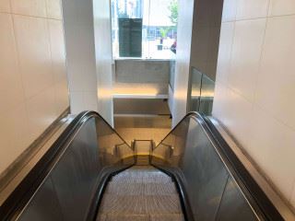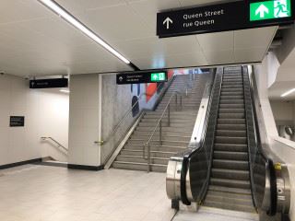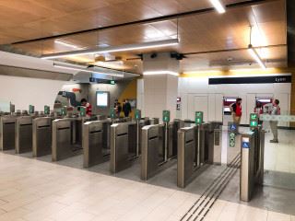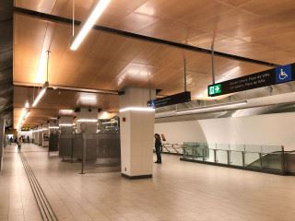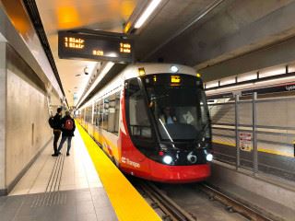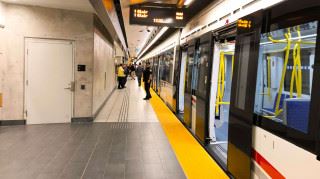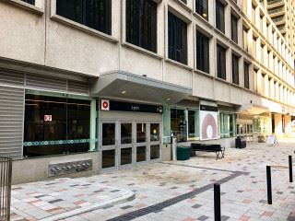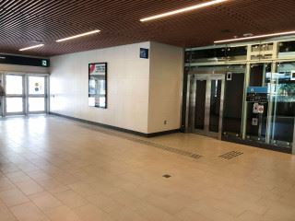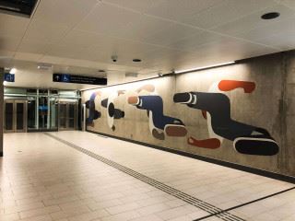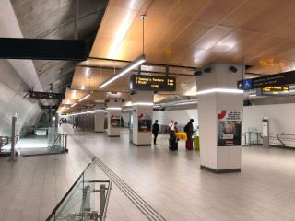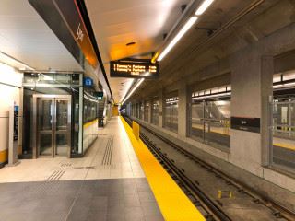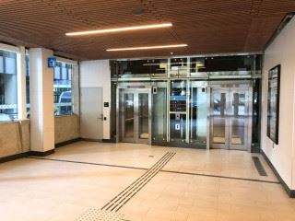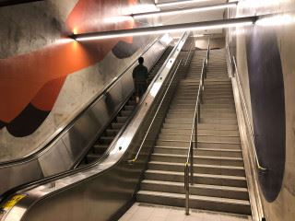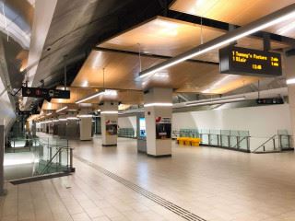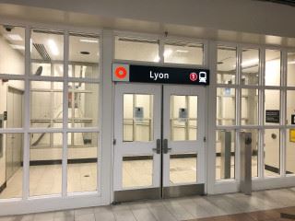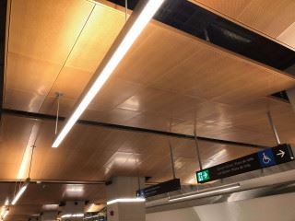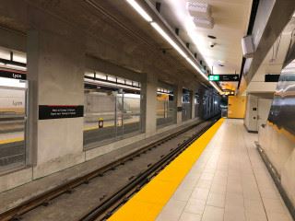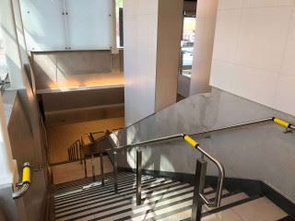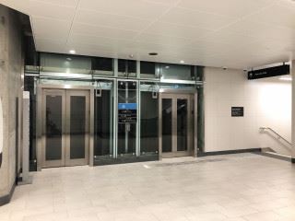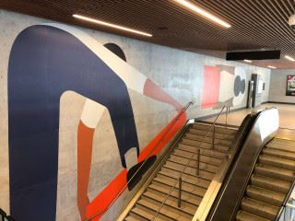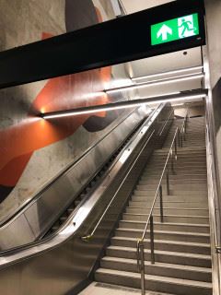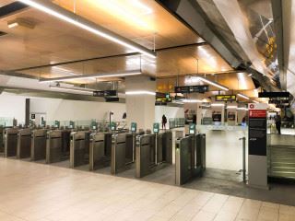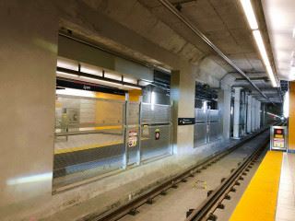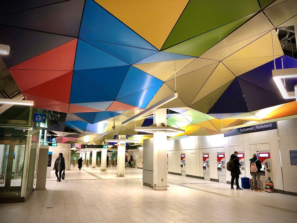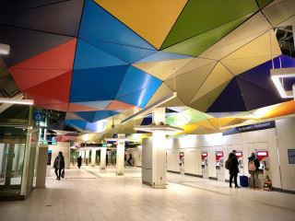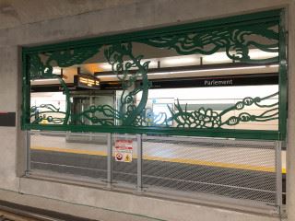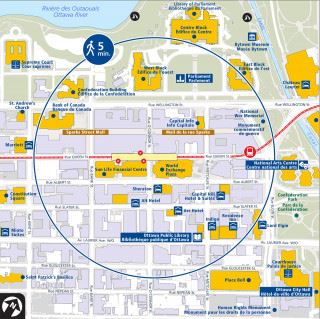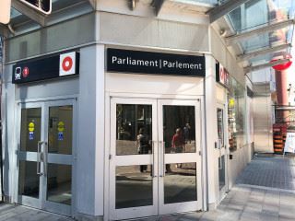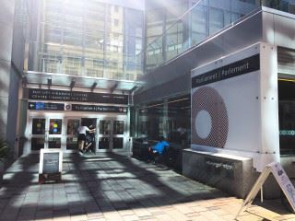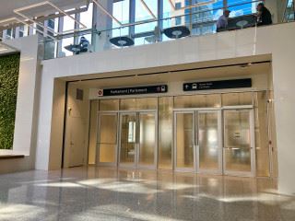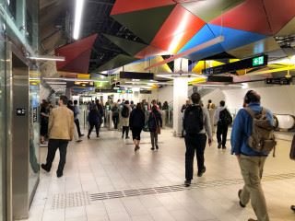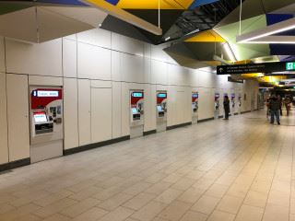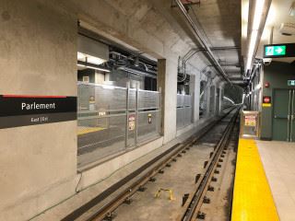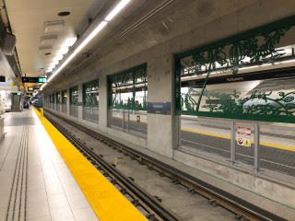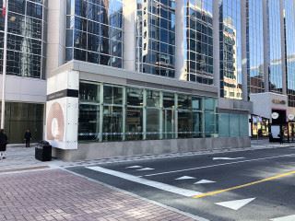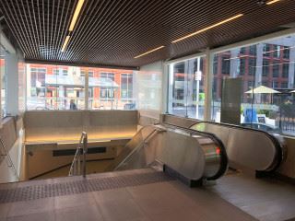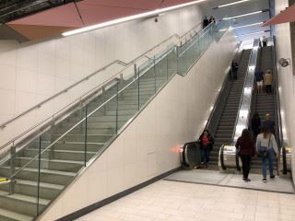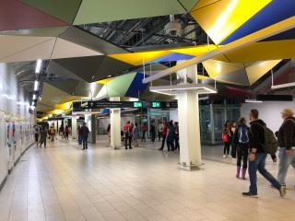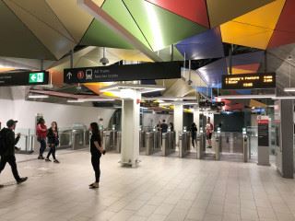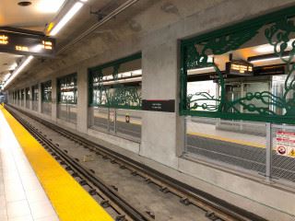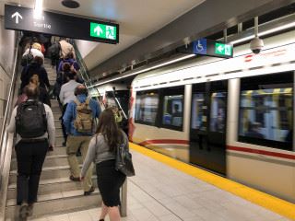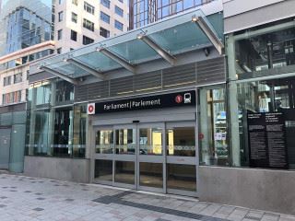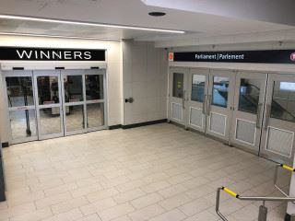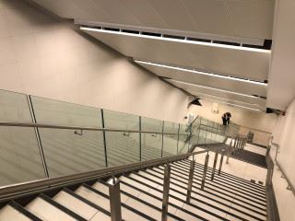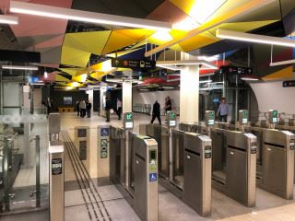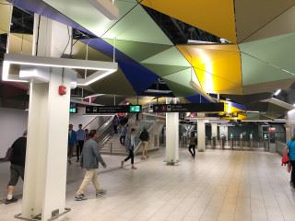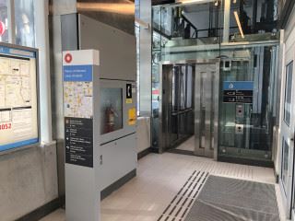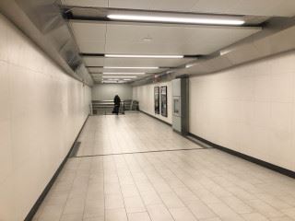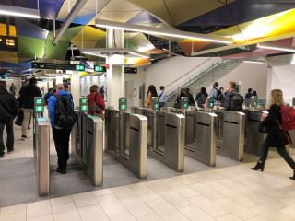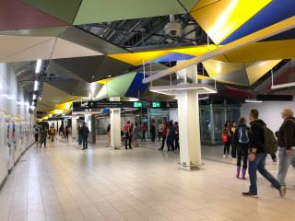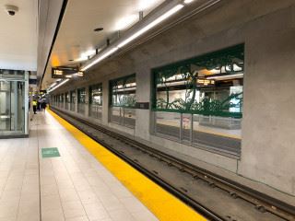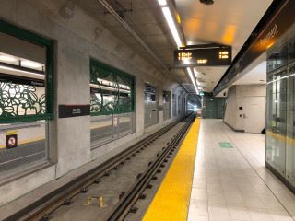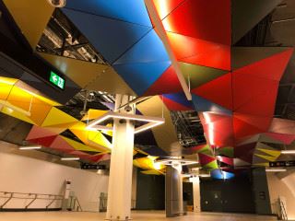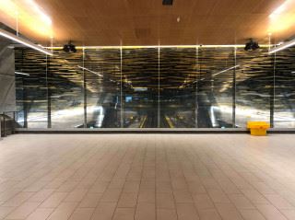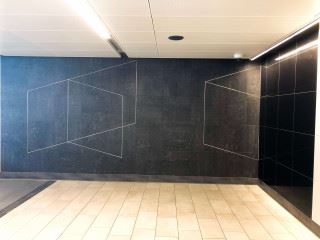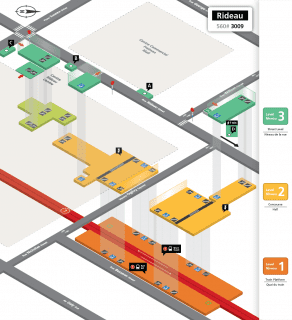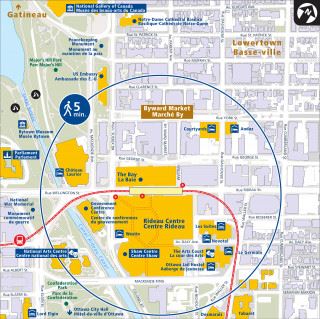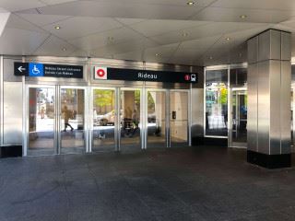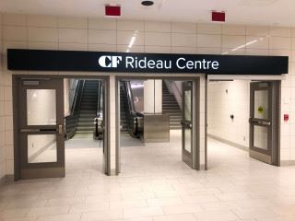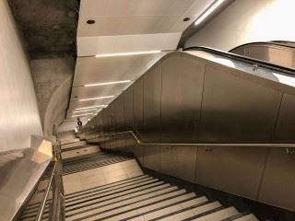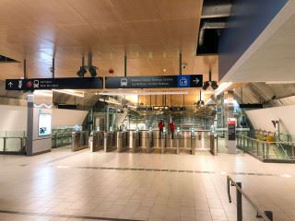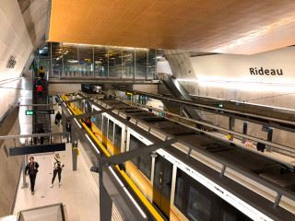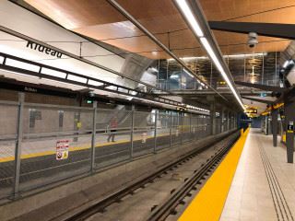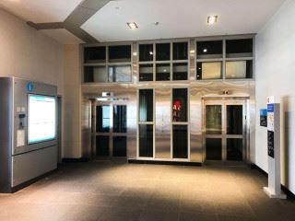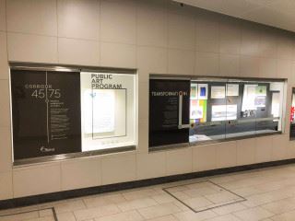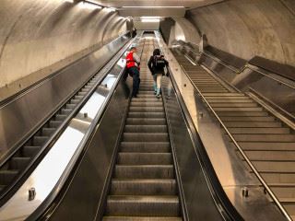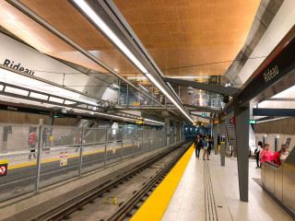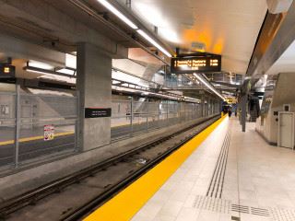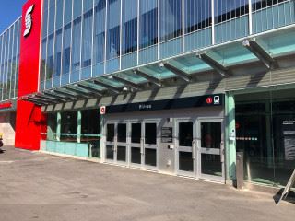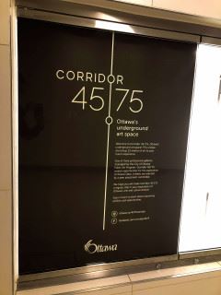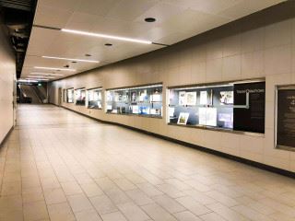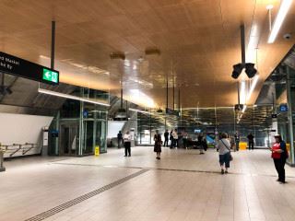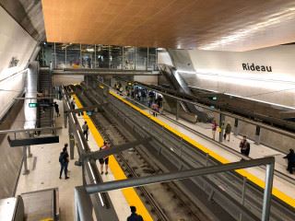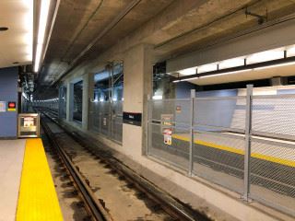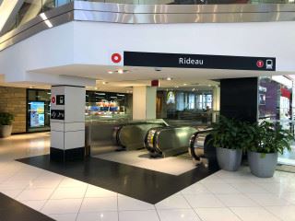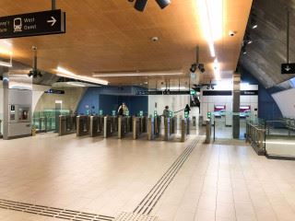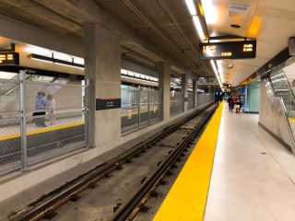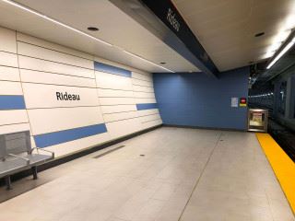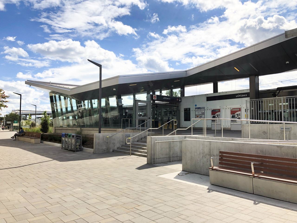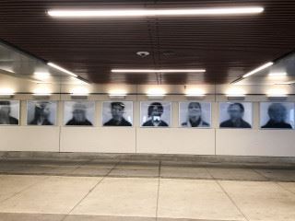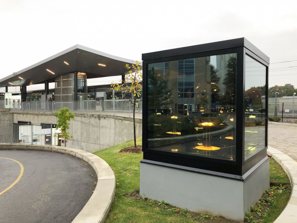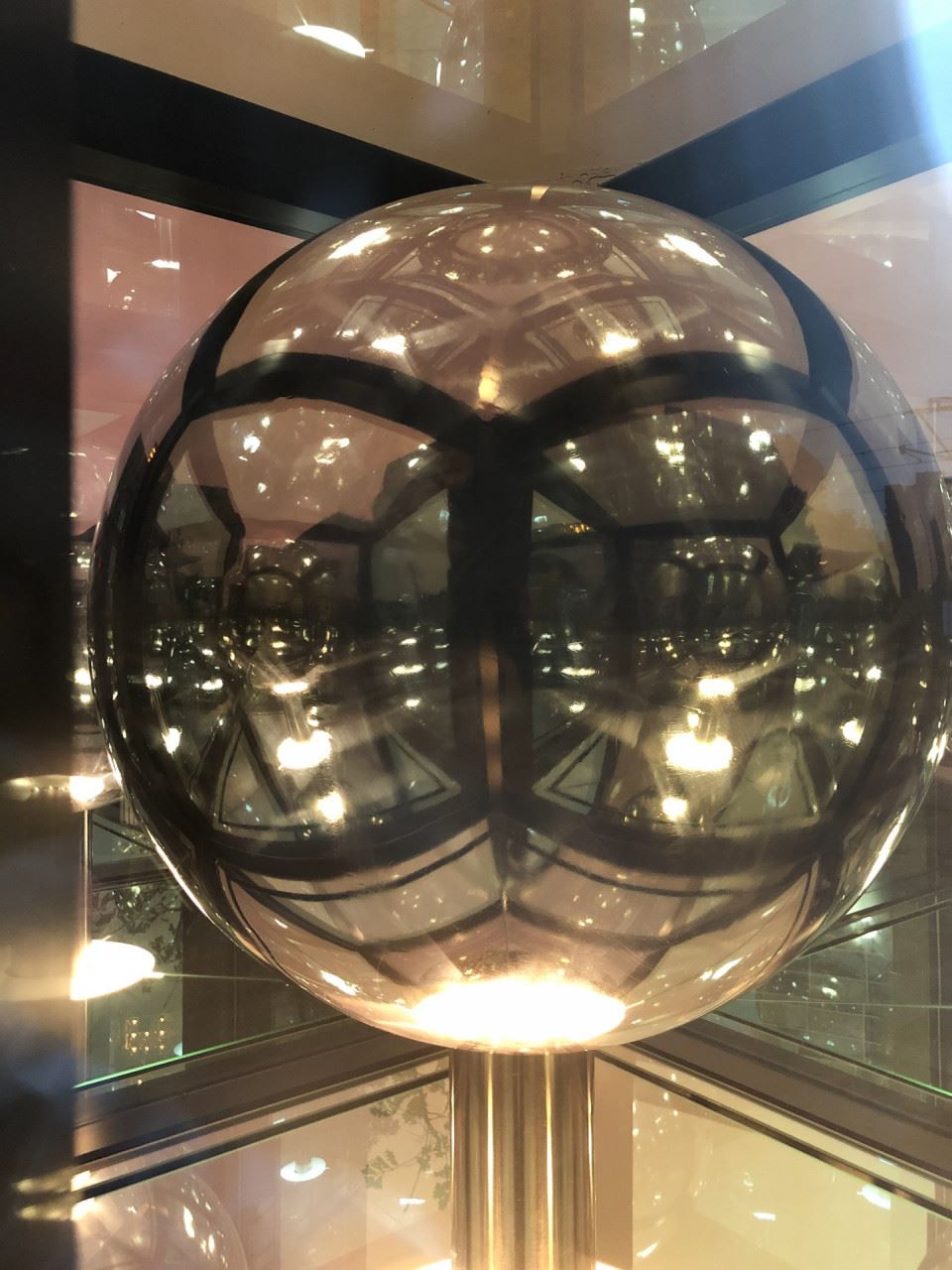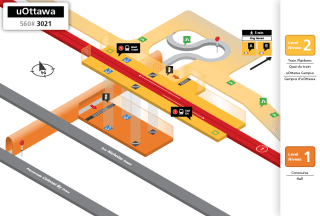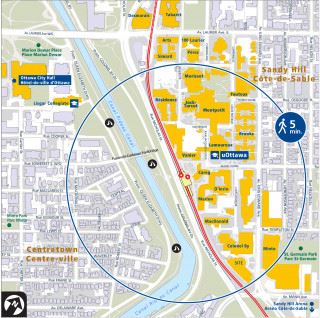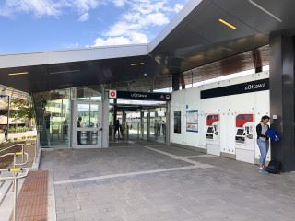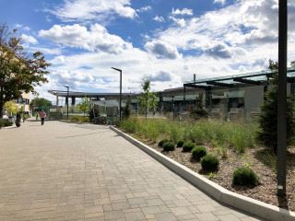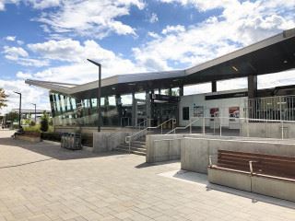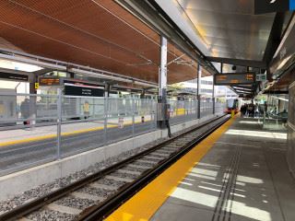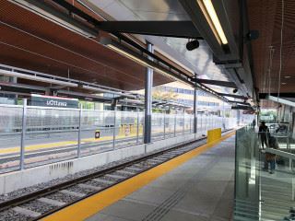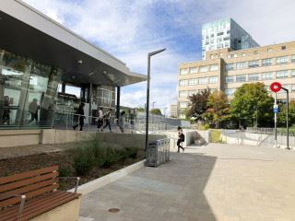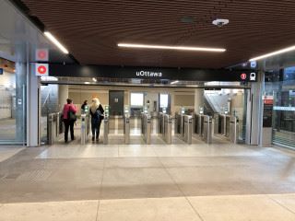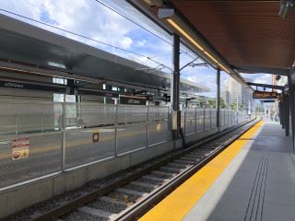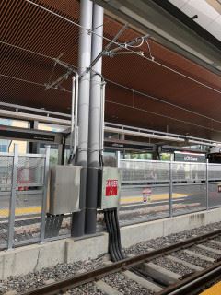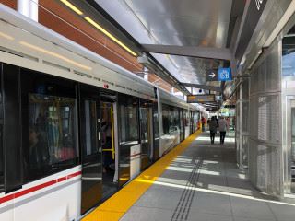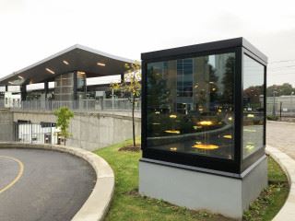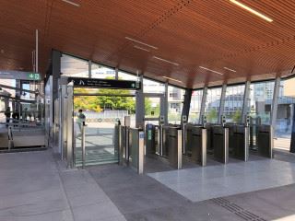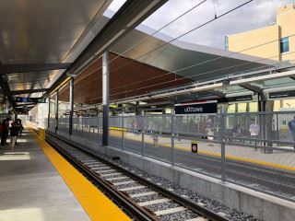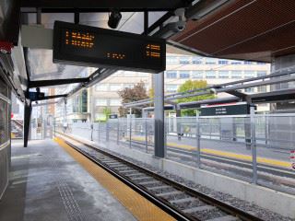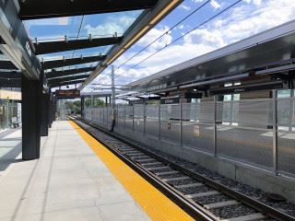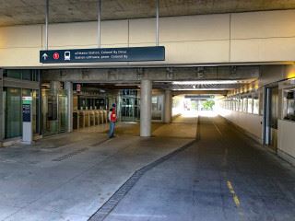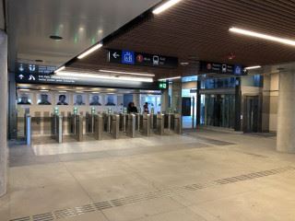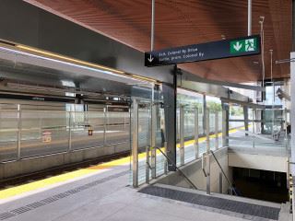The O-Train Tracker is undergoing updates and improvements and will return in the coming days.
Thank you for your continued support and interest.
©2018-2020 O-Train Fans. All Rights Reserved. Thank you for your interest in using and sharing our content!
O-Train Fans content is available to share for educational, informational and non-commercial purposes.
Use and redistribution of content created and produced by O-Train Fans for the above purposes should provide proper credits to O-Train Fans as the original source, as well as its contributors in the case of our interviews. It should also include a hypertext link or any other O-Train Fans provided method of linking to our content. However, your use of the link should not affirm or imply any sponsorship or endorsement of you or your website by us or any other affiliation with O-Train Fans.
You may not alter our content, neither use it for commercial purposes.
Use of our content for other purposes requires written consent from O-Train Fans (webmaster@railfans.ca).
O-Train Fans goes Behind the Scenes at OC Transpo's Transit Operations Control Centre (TOCC). The TOCC is the multi-modal nerve centre of OC Transpo's entire operations, which include rail (O-Train), bus, para and security (Special Constables).
Please be sure to subscribe to the O-Train Fans channel to always catch our latest videos.
Special thank you for making this video possible to:
Troy Charter
Director of Transit Operations
André Brisebois
Communications
In this snapshot update for Stage 2 LRT, we take a look at Leitrim Station, along the Trillium Line South Extension, and discuss what will change, and what is to come over the next few years.
In this snapshot update for Stage 2 LRT, we take a look at Uplands Station, along the Trillium Line South Extension / Airport Link, and discuss what will change, and what is to come over the next few years.
In this snapshot update for Stage 2 LRT, we take a look at South Keys Station, along the Trillium Line South Extension / Airport Link, and discuss what will change, and what is to come over the next few years.
In this snapshot update for Stage 2 LRT, we take a look at Walkley Station, along the Trillium Line South Extension, and discuss what will change, and what is to come over the next few years.
In this snapshot update for Stage 2 LRT, we take a look at Gladstone Station, along the Trillium Line South Extension, and discuss what will change, and what is to come over the next few years.
This snapshot update is the fifth in the series for Stage 2 LRT.
Over the course of the next several years, the O-Train Line 1 : Confederation Line will be extended eastward from Blair to Place d'Orleans and beyond to Trim. While construction at this station has not begun, this entry is a look at the present station and location, as well as a discussion of what is to come and where everything will be once construction is completed.
This snapshot update is the fourth in the series for Stage 2 LRT.
Over the course of the next several years, the O-Train Line 1 : Confederation Line will be extended eastward from Blair to Place d'Orleans and beyond to Trim. Construction and enabling work has begun at this station. This entry is a look at the present station and location, as well as a discussion of what is to come and where everything will be once construction is completed.
Courtesy of the City of Ottawa, here is a diagram of the lane relocation work that will take place at this location. The current (old) roads are shown in yellow, and the relocated (new) roadways are in green.
The move will allow the space and room required for the station construction, as well as for the track and guideway.
This snapshot update is the third in the series for Stage 2 LRT.
Over the course of the next several years, the O-Train Line 1 : Confederation Line will be extended eastward from Blair to Place d'Orleans and beyond to Trim. While construction at this station has not begun, this entry is a look at the present station and location, as well as a discussion of what is to come and where everything will be once construction is completed.
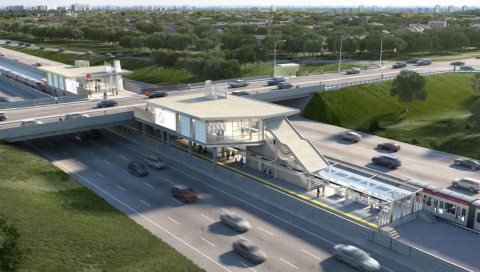
Jeanne d'Arc (2024)
This snapshot update is the second in the series for Stage 2 LRT.
Over the course of the next several years, the O-Train Line 1 : Confederation Line will be extended eastward from Blair to Place d'Orleans and beyond to Trim. While construction at this station has not begun, this entry is a look at the present station and location, as well as a discussion of what is to come and where everything will be once construction is completed.
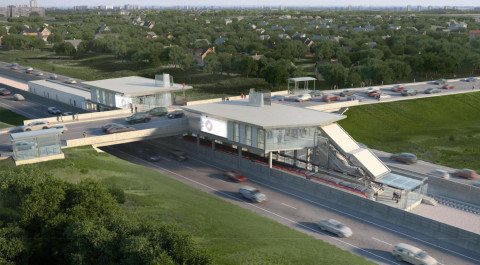
Orléans Blvd (2024)
This snapshot update is the first in the series for Stage 2 LRT.
Over the course of the next several years, the O-Train Line 1 : Confederation Line will be extended eastward to Place d'Orleans and beyond to Trim. While construction at this station has not begun, this entry is a look at the present station and location, as well as a discussion of what is to come and where everything will be once construction is completed.
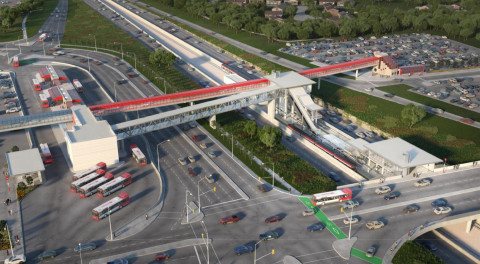
Place d'Orléans (2024)
With the recent opening of the O-Train Line 1 : Confederation Line, we recognize that a lot of people want to explore and ride everything. As a result, we have prepared a Rider's Checklist to allow you to keep track of everything as you go.
This is the November Edition, and new checklists will come out every month so check back regularly! Each month there will be new objectives to find and discover. Download and Print the checklist to take it with you while you ride the train.
Have fun, and be sure to join us on the O-Train Fans forum where you can share your stories, ask questions and post your photos of the O-Train. www.railfans.ca/forum
With the recent opening of the O-Train Line 1 : Confederation Line, we recognize that a lot of people want to explore and ride everything. As a result, we have prepared a Rider's Checklist to allow you to keep track of everything as you go.
This is the Second Edition, and new checklists will come out every month so check back regularly! Each month there will be new objectives to find and discover. Download and Print the checklist to take it with you while you ride the train.
Have fun, and be sure to join us on the O-Train Fans forum where you can share your stories, ask questions and post your photos of the O-Train. www.railfans.ca/forum
Video Walkthrough
As the video includes some spoilers, we definitely encourage you to try the checklist first before viewing the video.
With the recent opening of the O-Train Line 1 : Confederation Line, we recognize that a lot of people want to explore and ride everything. As a result, we have prepared a Rider's Checklist to allow you to keep track of everything as you go.
This is the First Edition, and new checklists will come out the first week of every month so check back regularly! Each month there will be new objectives to find and discover. Download and Print the checklist to take it with you while you ride the train.
Have fun, and be sure to join us on the O-Train Fans forum where you can share your stories, ask questions and post your photos of the O-Train. www.railfans.ca/forum
Video Walkthrough
As the video includes some spoilers, we definitely encourage you to try the checklist first before viewing the video.
Tunney's Pasture is the current western terminus of the Confederation Line, until 2025 when the line is extended further west as part of Stage 2. This station serves the expansive Tunney's Pasture federal government complex, the neighbourhoods of Hintonburg, Wellington West and Mechanics Ville. This station is also among the busiest on the Confederation Line due to its current role as a terminus for passengers heading to and from the south and west.
The station is located at the corner of Scott and Holland Avenues in Ottawa. Entrances to the station are located along Scott Street near Holland, with a second entrance just North of Scott along Tunney's Pasture Driveway. A third entrance is located at the northwestern corner of the bus loop to allow nearby workers of Tunney's Pasture an additional entrance into the station.
As the station is the western terminus of the Confederation Line, the accompanying bus loop located outside is very large in scale and able to accommodate all westbound bus routes arriving and departing from Tunney's Pasture to destinations such as Kanata, Nepean, Barrhaven, and more.
The station's design and layout are entirely within the fare paid zone, meaning that access inside of the station and to the bus loop outside requires passage through fare gates. Passengers taking a bus do not need to pay or tap their Presto card when boarding as they are already within the fare paid zone.
The main concourse is very spacious and open-air. The western end of the concourse will see the arrival of Happy Goat Coffee shop in early 2020, one of four stations to receive a retail outlet.
The artwork in this station features a massive stained glass skylight element, which casts coloured light patterns across the floor throughout the day. On the stairs as well as on the platform level, more artwork in the form of a mosaic wall mural is on display, made up of glass tiles. Overall, these elements combine to create a very colourful environment in such a busy station.
UNIQUE FEATURES
Tunney's Pasture is one of four stations to receive a retail outlet within the station concourse. The Happy Goat Coffee shop will serve coffee, drinks and local foods to passengers.
The stunning station artwork creates an ever-changing ambience throughout the day as the sunlight shifts from east to west, casting colourful light rays onto the concourse floor.
Being one of the three main bus transfer stations on the Confederation Line, the bus loop is extremely large in scale and serves over 50 bus routes.
PUBLIC ARTWORK
Artist: Derek Root (Vancouver, BC)
Gradient Space consists of two large-scale glass mosaic wall murals on each side of the platform and one skylight element on the roof of the station.
Derek Root's idea for the Tunney's Station artwork takes its inspiration from the phenomenon of light refraction. The title of the artwork, Gradient Space, refers to the effect of colour gradation that sometimes appears when light passes and refracts through a form made of glass. The artist imagined the transit passengers as being analogous to light. Like particles of light, each passenger travels toward and through the glass station, ultimately dispersing to their respective destinations.
Glass is the principal material for the two-part integrated design. The mosaic wall mural is constructed using vibrant glass tile. The skylight design incorporates brightly saturated panes of laminated glass similar in layout to the wall mosaic. The composition employs vertical bands of colour gradients that are overlapped by diagonal bands of colour gradients. The gradation of angled tones gives a sense of movement and energy to the transit space.
Artwork descriptions provided by the City of Ottawa
- Opening Date: September 14, 2019
- Line: Confederation Line
- Previous Station: Bayview (1110 metres)
STATION RIDERSHIP (November 2019)
- Balanced Boardings: 580,000
- Weekday Average: 24,000
- Weekend Average: 8,400
The station's design has Confederation Line (Line 1) running above the Trillium Line (Line 2), on an elevated guideway and platforms. The Trillium Line operates from the lower single platform as its northernmost terminus. Transferring between both lines is an easy matter, with the use of stairs, escalators or elevators, positioned in the central portion of the station. With lots of train movements and activity at Bayview, as well as excellent sightlines and views of the trains from above and below, and from the nearby pathways, it is quite popular for railfans and transit enthusiasts alike.
The eastern end of the Confederation Line platforms grants passengers views of the nearby Ottawa downtown skyline, which come sunset is quite stunning to see.
This station is popular for passengers transferring to Line 2 heading towards South Keys in the Southern end of Ottawa. Of course, the biggest usage of Bayview Station comes from students heading towards Carleton University, who are transferring between the lines.
It is important to note that this is the second version of Bayview Station. When the station originally opened on October 15, 2001, it was located in the same position, with the bus rapid transit (Transitway) roadway passing above, in the same location as the Confederation Line does today. The Trillium Line was accessed by long paved pathways that looped down from the Transitway overpass to the train platform below. When construction started for the new station, the old station was demolished, along with the Transitway overpass. The station was then relocated to a temporary location about 150 metres south of its former location. A few weeks before the opening of the Confederation Line, the lower platform at the new Bayview Station reopened to serve the new platform for the Trillium Line. Then on September 14, 2019, the entire station opened and service began on the Confederation Line, giving a much improved, easier and safer connection to the Trillium Line.
UNIQUE FEATURES
Obviously, the most unique feature at Bayview is the connection between Lines 1 & 2. With easy access between both lines via stairs, escalators and elevators, the intersection of both the Confederation Line and Trillium Line shines at Bayview as the only rail transfer station on the network.
This station can also be popular for seeing the sunrise or sunset as the view towards downtown Ottawa and the skyline is quite impressive and mostly unimpeded, due to the station being elevated and on a small hill.
Bayview is also unique west of downtown for giving easy access to the Ottawa River Pathway for walkers, joggers or cyclists.
With plenty of windows and areas to get close and personal with the trains, observing train movements is easy at Bayview, whether you are wishing to spot Confederation Line trains above, or Trillium Line trains below.
PUBLIC ARTWORK
Artist: Adrian Göllner (Ottawa, ON)
As the Crow Flies is a 120-metre line drawing that traces alongside the train as it moves in and out of the station. Combining the rooflines of local architecture, a silhouette of the Gatineau Hills and the flight pattern of a crow into a single optical flow, the artwork serves to remind passengers of the history of the area and our ongoing relationship with nature. The artwork serves as an inter-track barrier through the full length of the station interior and is fabricated from tubular steel and fencing elements.
The rooflines of houses within the artwork are specific to Mechanicsville, the neighbourhood immediately to the west of the station, so named for the mechanics who lived there and serviced the freight trains that pulled in and out of the train yards at this location. Also included are the distinct outlines of the Canadian War Museum, the Supreme Court Building, the Lemieux Island Water Purification Plant and the Terrasses de la Chaudière Complex on the Gatineau side of the Ottawa River.
Artwork descriptions provided by the City of Ottawa
Artist: Pierre Poussin (Toronto, ON)
Cascades are laser-cut aluminum sculptures that draw from the rich historical context of the Chaudière Falls, located next to Bayview Station. Chaudière Falls is one of the earliest sites of human occupation in this country, holding great significance as an indigenous spiritual, cultural, and trading hub. Cascades celebrates this past and roots the future of Bayview Station's transformation into a modern hub of spiritual, cultural and economic activity. The sculptures incorporate public seating while remaining rooted in history and nature, expressed through their curved lines and juxtaposition against the linear and industrial station – an act of reclaiming nature in our urban setting.
Visually, Cascades seems to water the land around Bayview station in a symbolic gesture of new communities growing in the area. Cascades also creates a playful dynamic of lines and curves, while speaking to nature and sustainability. It reminds us that no matter our technological and industrial tendencies, we must respect and prioritize our land and water.
Artwork descriptions provided by the City of Ottawa
- Opening Date: September 14, 2019 (Original Station October 15, 2001).
- Lines: Confederation & Trillium Lines
- Previous Station:
- Pimisi (730 metres) - (Confederation Line)
- Following Stations:
- Tunney's Pasture (1110 metres) - (Confederation Line)
- Dow's Lake (1575 metres) - (Trillium Line)
STATION RIDERSHIP (November 2019)
- Balanced Boardings: 412,000
- Weekday Average: 8,500
- Weekend Average: 3,000
Balanced boardings are the average number of entries and exits at O-Train stations. O-Train Line 2 ridership is based on Automatic Passenger Counters aboard O-Train Line 2 trains.
Line 2 (Trillium Line) at Bayview Station is currently closed and in the process of being expanded for the Line 2 South Extension, which will see longer trains and double platforms. Below are some concept renders of the expanded Bayview Station (Line 2), scheduled to open in 2022.
Bayview Station is an existing transfer station on the Confederation Line and also serves as the northern terminus station of the Trillium Line. The existing single-track Trillium Line station platform located on the lower level will remain in place and be extended to accommodate the new longer Trillium Line trains. A second track and platform will be provided on the east side of the alignment to allow the station to operate as a two-track station, creating enhanced operational flexibility.
The two platforms will be connected by a partially enclosed walkway to allow customers access to each platform from the station entrance to the Confederation Line without being completely exposed to the elements.
A new fare-controlled entrance and plaza will be provided at the southern end of the western train platform extension. Located adjacent to the new entry, outside of the fare paid zone, a vertical circulation core consisting of two elevators and stairs will serve a new fully enclosed pedestrian bridge providing the public with a safe, direct, and weather protected connection across the Trillium Line corridor connecting to the adjacent development on Albert Street.
Trinity Developments Inc. has agreed to fund this pedestrian bridge link from their future development at 900 Albert St., which will be implemented through the Stage 2 project.
Pimisi Station is located in LeBreton Flats, specifically underneath the Booth Street Bridge. This station serves as a major transfer point to Gatineau as well as for big events in the region, such as Bluesfest, in addition to the Canadian War Museum located nearby.
This area of the city is poised to undergo significant redevelopment in the coming years and as a result, the station was built to accommodate this future growth.
Pimisi Station's design and many public art pieces showcase the Algonquin culture and reflect on the historical and contemporary cultural significance of the Algonquin people.
The station design features a centre platform, allowing easy access to trains heading in both directions. Entrances are located on both sides of the Booth Street Bridge, with an additional entrance located underneath the station, allowing access to the multi-use pathway and the Pimisi plaza. Additionally, stairs and an elevator provide access from the plaza to the Booth Street Bridge, without the need for passing through the station or the fare gates.
From the eastern entrance on the Booth Street Bridge, expansive glass windows afford passengers a clear view of train movements through the western tunnel portal entrance.
UNIQUE FEATURES
The station's unique design, thanks in part to its entrances above and below the station, allows passengers to both pass over and underneath the guideway, a unique design characteristic that is only shared with Bayview.
The artwork integrated and on display at the station is both stunning and extensive. From the Algonquin Canoe hanging over the platform level to the Pimisi (Eel) in the plaza area, and more, the Algonquin influence and culture are clearly reflected and respected at this station. While the station is located in the city, the plaza promotes calmness in an otherwise busy and bustling region of the city. With plenty of benches and places to sit, rest and relax, Pimisi Station stands out with stunning design, architecture, artwork and landscaping.
The platform level of the station is also unique in that the design is not symmetrical between the eastbound and westbound platforms. The eastbound platform is capped by tinted glazed panels (Birch forest fence), while the westbound platform is enclosed by a slanted wall with vertical glass slits that look out towards the plaza.
PUBLIC ARTWORK
Each of the integrated artistic elements at Pimisi Station pays homage to the Algonquin relationship to the land – specifically to the eel, the birch and the ash tree. The intent of artist Nadia Myre has been to both celebrate Algonquin culture and to remind visitors of the fragile ecosystem we inhabit.
Artwork descriptions provided by the City of Ottawa
Title: untitled (Pimisi/Eel)
Artist: Nadia Myre (Montreal, QC)
The eel is sacred to the Algonquin people and has been an essential part of their culture for thousands of years. It is a source of spirituality, medicine and nutrition. To mark that significance, an 8-metre-tall chromed eel is being created as a beacon and a landmark at the station. Standing vertically in the aqueduct next to the station, the eel will be installed with its head diving into a fissure between rocks, its surface reflecting and disappearing into its surroundings.
Title: untitled (Woven basket)
Artist: Nadia Myre (Montreal, QC)
Facing the north entrance on the lower level plaza, a three-metre sculpture of a split-ash woven basket will serve as a welcome area for visitors. Because the basket signifies trade, shared knowledge and abundance, it will be an apt symbol for the space, designed as a meeting place.Title: untitled (Birch forest fence)
Artist: Nadia Myre (Montreal, QC)
The row of birch trees windscreen replaces the location of a planned snow fence, running parallel along the east and west side of the train platform and will be fabricated out of tinted glazed panels.Title: Algonquin Canoe
Lead artist: Simon Brascoupé (Ottawa, ON)
Artist: Emily Brascoupé-Hoefler (Ottawa, ON)
Artist: Sherry-Ann Rodgers (Gatineau, QC)
Artist: Doreen Stevens (Kitigan Zibi Anishinabeg, QC)
Artist: Sylvia Tennisco (Pikwàkanagàn, ON)
Occupying a place of prominence in the station's concourse the installation Algonquin Canoe Paddle features 100 paddles, each hand-painted by Algonquin Anishinabe artists and arranged in the shape of a canoe. The piece is inspired by the Algonquin teaching that it takes many people to paddle a canoe.
While the artists involved were of all ages – youth, adults and elders alike – the project was led by internationally known Algonquin artist Simon Brascoupé. Brascoupé mentored four Algonquin Anishinabe artists – Emily Brascoupé-Hoefler, Doreen Stevens, Sherry-Ann Rodgers and Sylvia Tennisco – who in turn conducted paddle-making and painting workshops in Algonquin communities throughout the region. The paddles created through that process were featured at art exhibits both in Algonquin communities and in Ottawa before being installed at Pimisi Station.
Title: Algonquin Moose
Artist: Simon Brascoupé (Ottawa, ON)
Brascoupé's sculpture of a moose is installed at the west end of the Pimisi plaza. Measuring 3.7 metres in height, the sculpture is big enough for passengers, pedestrians and motorists alike to enjoy. The sculpture, which faces the rising sun, is red to represent fall colours and life.
Artists: Simon Brascoupé, Claire Brascoupé and Mairi Brascoupé
Pimisi Station also features designs inspired by the ancient art of Algonquin birch bark biting. This process traditionally involves using the teeth to create intricate designs on pieces of birch bark. Designs created by Brascoupé and other artists are applied to the station's glass windows. They represent Algonquin teachings such as the sacredness of all things, relationships and seasonal cycles.
- Opening Date: September 14, 2019
- Line: Confederation Line
- Previous Station: Lyon (840 metres)
- Following Station: Bayview (730 metres)
STATION RIDERSHIP (November 2019)
- Balanced Boardings: 89,000
- Weekday Average: 3,600
- Weekend Average: 1,400
Balanced boardings are the average number of entries and exits at O-Train stations.
Lyon Station is one of three downtown underground stations along the Confederation Line.
As this station is located underground, station entrances are integrated into several surrounding buildings. Place de Ville has direct access via its underground concourse level, with an additional entrance from the exterior of the Podium Building, along Queen Street. A second entrance is located at the corner of Queen and Lyon Streets. This entrance is currently a standalone entrance, but a new real-estate development, the Claridge Moon project, will rise and integrate above this entrance building over the coming years.
The station's layout is such that the two entrances do not link at the concourse level without having to pass through the fare gates.
The main concourse is quite impressive, the space is vast, open and airy and passengers can easily pass through this important area of the station easily at all times of the day.
At the platform level, located 18.5 metres below ground, the main colour is yellow, reflected in the accents on the walls.
UNIQUE FEATURES
The most unique feature of this station is the large open and bright space of the concourse that just feels massive in size.
Another interesting feature is the connection to Place de Ville. This building complex comprises 4 office buildings, a food court, as well as 2 hotels, all linked by an underground concourse, spread over two full city blocks.
The artwork in this station, specifically "This Images Replies on Positive Thinking" is also quite expansive and omnipresent throughout the entrances and hallways to reach the concourse. And on the concourse level, the central art piece "With Words as their Actions", encourages passengers to slow down to read and discover some history of Bytown and Ottawa.
In the near future, this station will also be a key link between Ottawa's OC Transpo transit network and Gatineau's STO bus lines, with most of the Gatineau bus routes connecting through this station.
PUBLIC ARTWORK
Title: With Words as their Actions
Artist: PLANT Architect (Toronto, ON)
With Words as their Actions, celebrates women as keepers of history – and in particular, the 32 women who, in 1898, founded the Ottawa chapter of the Women's Canadian Historical Society (now the Historical Society of Ottawa). In 1954, Anne Dewar, a member of the society, presented The Last Days of Bytown, a lively documentation of life in the community a century earlier, when it was on the verge of changing its name from Bytown to Ottawa and becoming Canada's capital. With Words as their Actions features Dewar's 5,000-word text laser-cut into a curving, stainless steel curtain. Lines of text cut through on one side in English interweave with the French translation cut through on the other side, recalling the intricacy of hand embroidery and other fibre arts traditionally considered 'women's work'. Instead of reading this lacy curtain of words all at once, passengers can absorb a bit of it each time they pass through the station. The turned-out letters that add texture to the artwork also act as bookmarks, making it easy to 'pick up where you left off'. Silhouettes of the society's founders gathered in conversation preside over the curtain, passing knowledge to each other and to the viewer.
Artwork descriptions provided by the City of Ottawa
Artist: Geoff McFetridge (Calgary, AB)
For this integrated piece, Artist Geoff McFetridge uses human figures as graphic elements to reflect on his impressions of contemporary life. Nearly typographic in their simplicity, the figures speak to the "house of cards" nature of living in a city. The people he portrays are both noise makers and noise complainers. His people are equal collaborators in the pyramid scheme with no end that is life in the city. Geoff McFetridge aims at creating a visual community by promoting ideas of unity and collaboration. With no distinctive characteristics or defining features, his figures are meant to portray a familiar and universal symbol of humankind that celebrates equality.
Artwork descriptions provided by the City of Ottawa
- Opening Date: September 14, 2019
- Line: Confederation Line
- Previous Station: Parliament (400 metres)
- Following Station: Pimisi (840 metres)
- Platform Depth: 18.5 metres below ground
STATION RIDERSHIP (November 2019)
- Balanced Boardings: 275,000
- Weekday Average: 12,100
- Weekend Average: 2,300
Balanced boardings are the average number of entries and exits at O-Train stations.
Parliament Station is one of three downtown underground stations along the Confederation Line. This station experiences a high volume of passengers on the O-Train network due to its proximity to many federal government departments and its location in the core downtown business district.
As this station is located underground, station entrances are integrated into several surrounding buildings. The Sun Life Financial Centre has direct access via its atrium into the station, with an additional external entrance located on Queen Street. A second entrance is situated at the corner of Queen and O'Connor Streets, on the facade of 155 Queen (Heritage Place). This entrance also connects to the Winners retailer, offering the store a second entrance to its existing main entrance on Sparks Street, as well as serving as an unofficial entrance to the station. A third standalone entrance, offering accessible access via twin elevators directly to the underground concourse is also available at the corner of Queen and O'Connor.
The station's layout allows the possibility to walk from one set of entrances to another, without passing through the fare gates to do so.
The main concourse is quite impressive, with the stunning multicoloured artwork on the ceiling stretching across the ceiling, to the subdued lighting present throughout. The space is vast and passengers can easily pass through this important area of the station easily at all times of the day.
At the platform level, located 19 metres below ground, the main colour is green, reflected in the accents on the walls, as well as the artwork separating the guideway in two.
Overall, Parliament Station is one of the true highlights of the Confederation Line, with its eye-catching artwork, connectivity to adjacent buildings, and station design and layout.
UNIQUE FEATURES
The unique artwork present in the concourse and the platform levels are extremely eye-catching and at the same time relaxing to see, a unique trait to have for such a busy station. The concourse allows passage to all entrances without needing to pass through a fare gate, a feature which is unique to Parliament in the downtown underground stations. Parliament is also the first O-Train station to have an entrance to a store (Winners) integrated into one of its entrance passageways.
Another interesting feature or "secret" of Parliament Station is the mysterious Level M. While the public is not able to visit Level M, it can be briefly seen while riding the elevators between street level at Queen and O'Connor to the underground concourse. The purpose and contents of Level M remain for the time being... a mystery.
PUBLIC ARTWORK
Artist: Douglas Coupland (Vancouver, BC)
Lone Pine Sunset, reinterprets Tom Thomson's seminal painting The Jack Pine, through its use of colour and formal geometry. The iconic painting is converted into geometric forms which hover beneath the station's ceiling. The space is imbued with the rich, distinctive colourization that was a trademark of both Thomson's work and the Group of Seven in general.
Artwork descriptions provided by the City of Ottawa
Artist: Jennifer Stead (Florenceville-Bristol, NB)
Artwork descriptions provided by the City of Ottawa
- Opening Date: September 14, 2019
- Line: Confederation Line
- Previous Station: Rideau (725 metres)
- Following Station: Lyon (400 metres)
- Platform Depth: 19 metres below ground
STATION RIDERSHIP (November 2019)
- Balanced Boardings: 381,000
- Weekday Average: 16,700
- Weekend Average: 3,400
Balanced boardings are the average number of entries and exits at O-Train stations.
Rideau Station is one of the three downtown underground stations along the Confederation Line. This station is the deepest in the O-Train network with the platforms reaching 26.5 metres below ground, a necessity to allow the tunnel to pass underneath the nearby Rideau Canal. This station is the busiest on the O-Train network due to its proximity to many tourist attractions, its connection to the CF Rideau Centre shopping mall and its location at the gateway to the Byward Market.
As this station is located underground, station entrances are integrated into several surrounding buildings. The CF Rideau Centre features most of the entrances, available inside and outside of the shopping mall. One entrance is located on the exterior facade of the building at the corner of Sussex and Rideau Streets. Two other entrances are located within the CF Rideau Centre, one on Level 1 between Shoppers Drug Mart and Farmboy, and the second next to EBX and across from Tim Hortons, which is an accessible entrance via elevators to the concourse. The final entrance is located across the street at the corner of Rideau and William Streets and is integrated into the ground floor of a Scotiabank branch.
The station's layout is such that the two entrances do not link at the concourse level without having to pass through the fare gates.
The main concourse as well as the station platforms are very impressive due to the soaring ceiling in the central section of the station's volume. This allows visitors the opportunity to watch arriving and departing trains from above and view the flow of passengers from a distance.
At the platform level, located 26.5 metres below ground, the main colour is blue, reflected in the accents on the walls at either end.
Overall, Rideau Station is one of the true highlights of the Confederation Line, with its large sight lines affording views of train movements, as well as the station's design and architecture, in addition to the public art exhibit corridor and the busker position on the concourse.
UNIQUE FEATURES
The most unique feature of Rideau Station is its depth, with the platforms reaching 26.5 metres below Rideau Street. Thanks in part to its extreme depth, Rideau Station features the "Longest Escalator" in a Canadian transit system. It is approximately 35.3 metres long and rises 15.8 metres, with 181 steps. This escalator can be accessed by either the CF Rideau Centre or the Sussex and Rideau entrances. The second entrance at Rideau and William Streets in the Byward Market features 4 shorter escalators to reach the station's concourse. The depth is due to the need for the tunnel to pass underneath the Rideau Canal.
Another interesting feature of Rideau Station is that it also contains the most elevators and escalators in the O-Train network, with a total of 18 escalators and 8 elevators.
Corridor 45 | 75 is located between the "Longest Escalator" and the concourse fare gates. This area is known as Ottawa's Underground Art Space and stretches 25 metres in length. It is one of three professional galleries managed by the City of Ottawa Public Art Program, with the goal of offering a space for the exploration of diverse ideas. The initial exhibit is a display of all of the public art visible in the 13 initial Confederation Line stations (from Blair to Tunney's Pasture).
PUBLIC ARTWORK
Artist: Geneviève Cadieux (Montreal, QC)
The artist explains her integrated art piece as follows: "In conceiving my design for the project, I have drawn inspiration from the representation of landscape in the history of Canadian art, and from Glenn Gould's conceptual affinity for the Canadian North as expressed in "The Idea of North," a sound documentary made for CBC radio in 1967. The notion of the North, which has become a metaphor in the Canadian consciousness, is a symbolic location of the sublime.
Through its allegorical conjuring of the immensity and beauty of Canadian nordicity, FLOW / FLOTS pursues and prolongs this line of cultural thinking. FLOW / FLOTS also evokes the significance of the Rideau Canal and its vicinity to the Rideau Station, as well as the importance of water in Canada's history, rooted both in the vast area of our land that it covers and in the complex network of lakes and rivers that it forms, an inestimable wealth.
Artwork descriptions provided by the City of Ottawa
Artist: Jim Verburg (Toronto, ON)
The artist explains his integrated art piece as follows: "Inspired by the existing subtle grid-like repetition of large white tiles throughout the station, these works invert, interpret and imagine these simple forms enlarged, shifted, mirrored or repeated – offering a subtle graphic contrast and interpretation of the space while suggesting a new option or possibility in the mundane. The work consists of seven black tiled sections that contain geometric-shaped outlines made of polished stainless-steel rods. The steel catches the light and reads as white against the black of the tile, illuminating the shapes within.
Artwork descriptions provided by the City of Ottawa
- Opening Date: September 14, 2019
- Line: Confederation Line
- Previous Station: uOttawa (995 metres)
- Following Station: Parliament (725 metres)
- Platform Depth: 26.5 metres below ground (Deepest)
STATION RIDERSHIP (November 2019)
- Balanced Boardings: 566,000
- Weekday Average: 21,400
- Weekend Average: 12,900
Balanced boardings are the average number of entries and exits at O-Train stations.
uOttawa Station is located at the University of Ottawa campus, in downtown Ottawa, parallel with Nicholas Street. This station also offers a connection to the Rideau Canal via its multi-use pathway that crosses underneath the O-Train guideway. The station also serves the residents of the Sandy Hill community nearby.
uOttawa Station is located about 300 metres south of the eastern portal of the downtown tunnel. It is interesting to note that original plans called for this station to be located underground, however, it was later determined that this was not needed and an above-ground station would facilitate better access.
The station has two entrances. The main entrance is located below in the multi-use pathway tunnel, and grants access to both the eastbound and westbound platforms. The second entrance is located at ground level and gives direct access to the westbound platform.
The station makes use of side platforms, with its main entrance located underneath. Elevators and stairs give access to the platforms above.
This station is very popular for students attending the University of Ottawa, and also facilitates access between its Lees campus, located one-stop eastbound on the Confederation Line. In the winter, uOttawa Station allows access to the Rideau Canal Skateway, the world's largest skating rink, as well as some attractions of Winterlude.
UNIQUE FEATURES
The uOttawa Station is undoubtedly the best point from which to access the downtown portions of the Rideau Canal, whether to walk, run, cycle or skate due to its proximity being only a dozen or so metres away.
The artwork on display in the multi-use pathway tunnel near the main entrance is very eye-catching. Nameless portraits look at passengers and people passing by, moving and rotating as you pass by. This makes for a somewhat interactive art display and experience when in the tunnel.
PUBLIC ARTWORK
Artist: Derek Michael Besant (Calgary, AB)
The artist explains his non-integrated piece this way: "There is an interesting phenomenon that happens between people when brief glances take place as you walk by strangers. Sometimes a person is deep in thought, or on their phone, but a micro expression will be exchanged... That fleeting body language is something that happens unconsciously and yet it lies at the very base of our human connection with one another. The concourse corridor at uOttawa Station is the pedestrian tunnel where people pass each other all day long. My concept is to introduce an artwork that echoes the fleeting encounters we have with one another by situating 37 large-scale portraits based on cross-sections of people who frequent the university environment. These portraits will be purposefully taken out of focus so they "remind" us of people we might know but who remain elusive. Each face will contain a single word in either French or English that floats up between the artwork and the viewer. These words will be directed towards the viewer as potential reflections of the things going on in their individual lives, and so might resonate within their private thought patterns as they walk through the concourse.
The faces in the black and white portraits will also appear to change their gaze, following the viewer at the same pace in which they are walking through the tunnel. This will create a flow/momentum between the portraits and the people, like a conversation.
Artwork descriptions provided by the City of Ottawa
Artist: Kenneth Emig (Ottawa, ON)
Sphere Field is a 2-meter cube of mirror and glass containing lights and a reflective sphere forming a sculptural observatory. While the spaces of the University of Ottawa and the uOttawa Station surrounding the artwork will change with time and season, Sphere Field will reflect that change while remaining unchanged itself.
Sphere Field is part of an ongoing series of light boxes and reflective objects borne out of my curiosity, habits and history. As people move through the station, often several times a day, the sculpture provides opportunities for engagement and reflection.
Artwork descriptions provided by the City of Ottawa
- Opening Date: September 14, 2019
- Line: Confederation Line
- Previous Station: Lees (900 metres)
- Following Station: Rideau (995 metres)
STATION RIDERSHIP (November 2019)
- Balanced Boardings: 384,000
- Weekday Average: 16,300
- Weekend Average: 4,700
Balanced boardings are the average number of entries and exits at O-Train stations.
